Modern Classic Creation
Designer Kristen Bonney-James of KBJ Interiors and her team transformed a traditional family house into a modern classic masterpiece, tailored to their client’s lifestyle with chic, comfortable, timeless design.
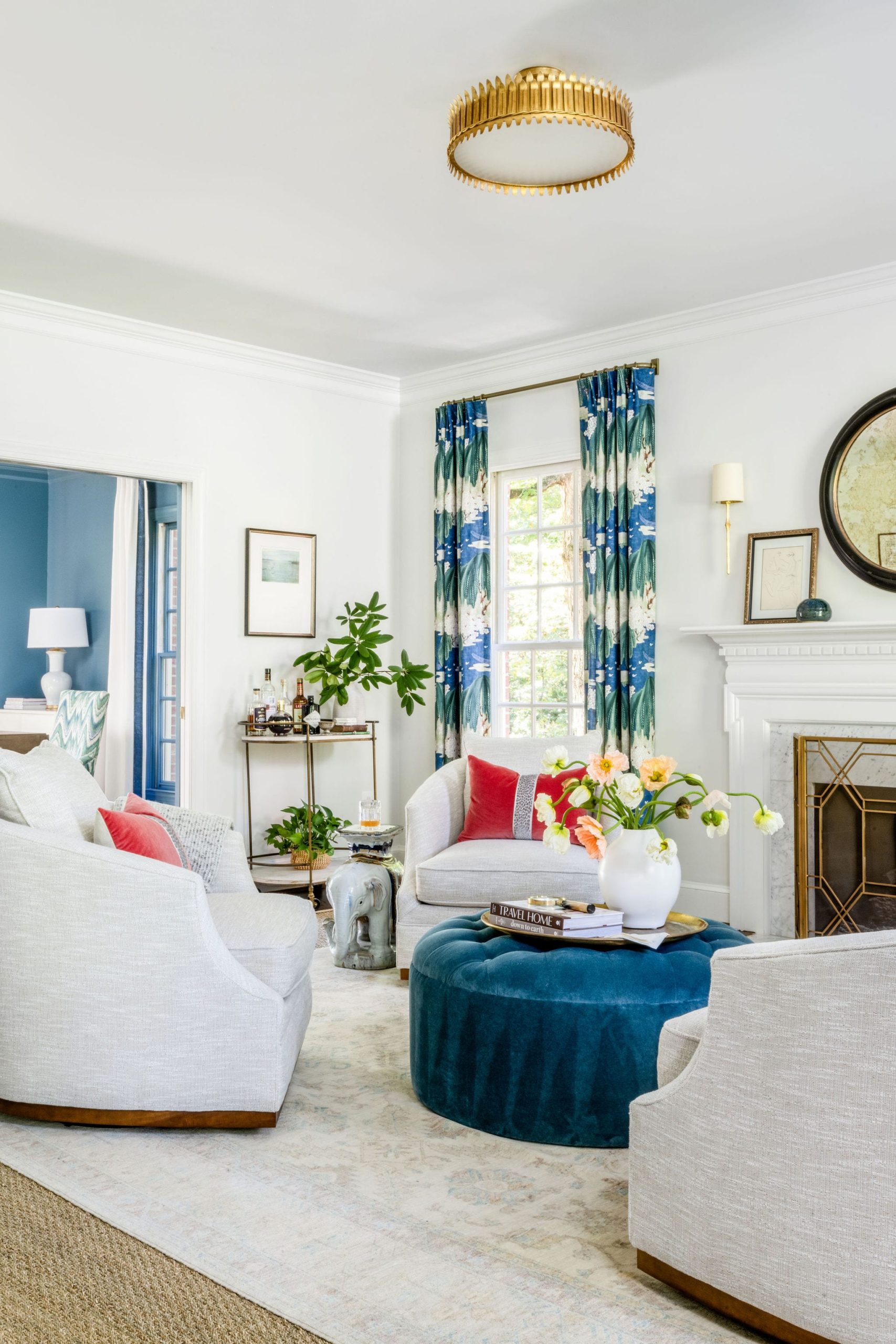
Newly renovated and furnished living room - tailored never stuffy
Introduction
Kristen’s client wanted a renovation that mirrored their unique style - a space that felt both welcoming and refined, perfectly suited for family living and entertaining. Embracing the home's traditional roots, KBJ Interiors introduced a contemporary twist, ensuring the design remained timeless and stylish.
The renovation journey led to the creation of a home where kids and pets are welcome, and every room is a testament to sophisticated yet approachable design. The color scheme plays a pivotal role, with rich blues and greens accented by bursts of burnt orange, pink, and coral, creating a visual thread that ties the entire home together. The strategic use of color and pattern enhances the flow and connection between spaces.
This comprehensive remodeling and furnishing project reflects the core of KBJ Interiors’ capabilities and design philosophy: that effective whole-house renovation and design not only captivates visually but also enhances daily living through thoughtful integration of detail and function.
“We could not be happier with the results and our relationship with Kristen!”
When it comes to large scale renovations, what sets KBJ Interiors apart is our ability to execute every aspect of the design plan through meticulous communication with the construction team.
Kitchen - Designing the Heart of the Home
Tailored to the homeowners’ love for cooking and entertaining, featuring custom cabinetry, high-end appliances, and luxurious finishes.
This family loves to cook and entertain and wanted a show stopping kitchen. We created a custom kitchen tailored to the homeowners with all the features they were looking for including:
⚜️ Beautiful custom cabinetry with plenty of inserts for organizing and maximizing space such as double layer cutlery drawers, a mixer lift, specialty spice drawer and pull outs for heavy pots and large dishes.
⚜️ High-end appliances from Sub-Zero, Wolf and Bosch provide superior performance for a family who loves to cook and entertain. Speciality plumbing features like the instant hot faucet and pot filler create efficiencies and enhance the feeling of luxury for every day cooking.
⚜️ The beauty of the natural stone is accentuated with the full height backsplash. The island's mitered edge countertop creates visual weight and a bit of luxury.
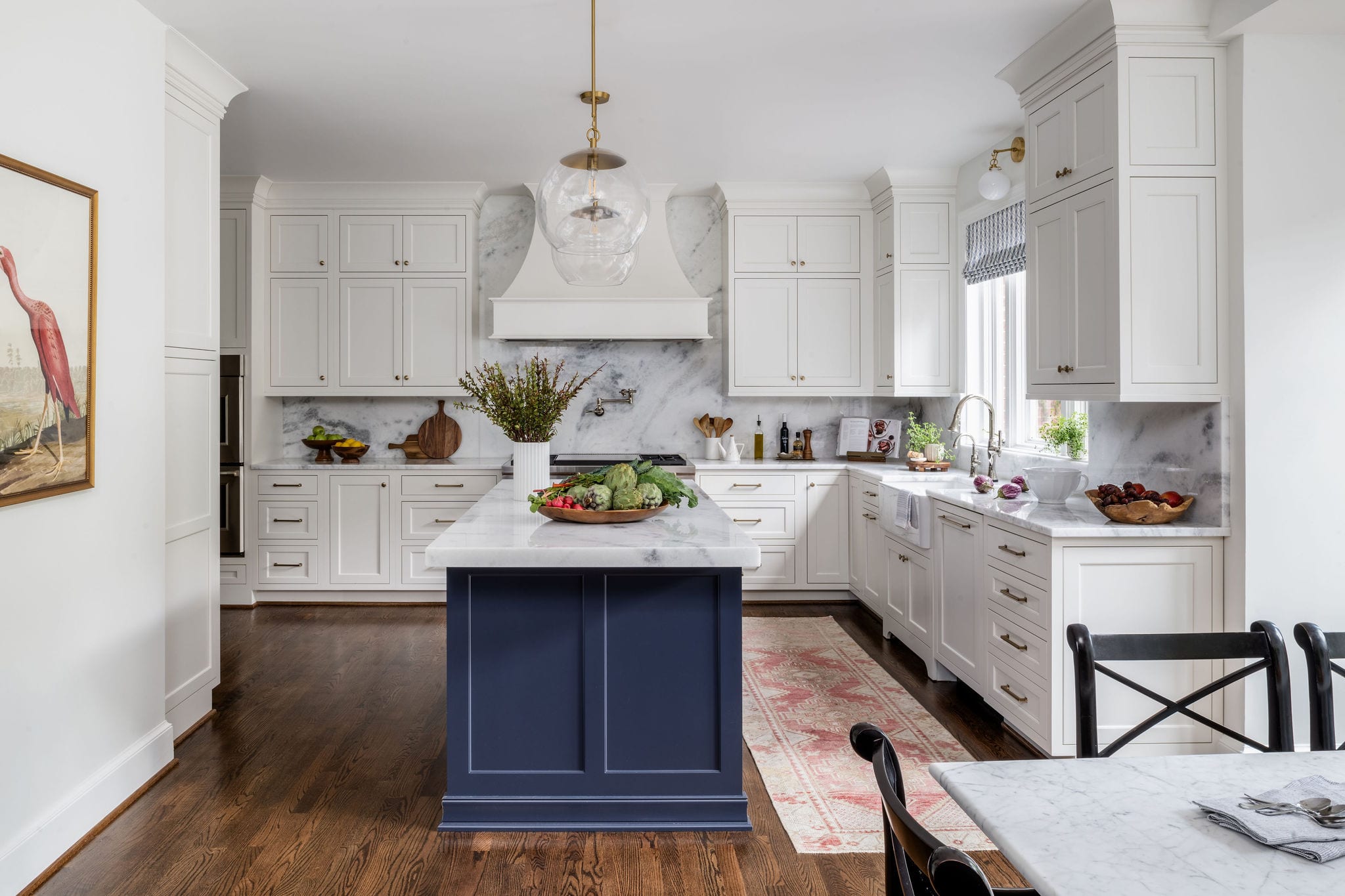
Kitchen with high-end appliances and plumbing features
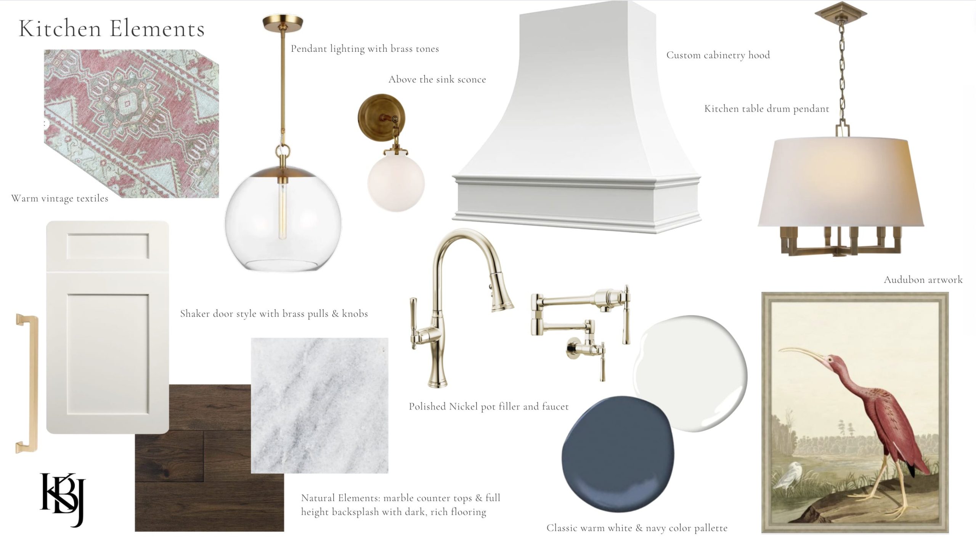
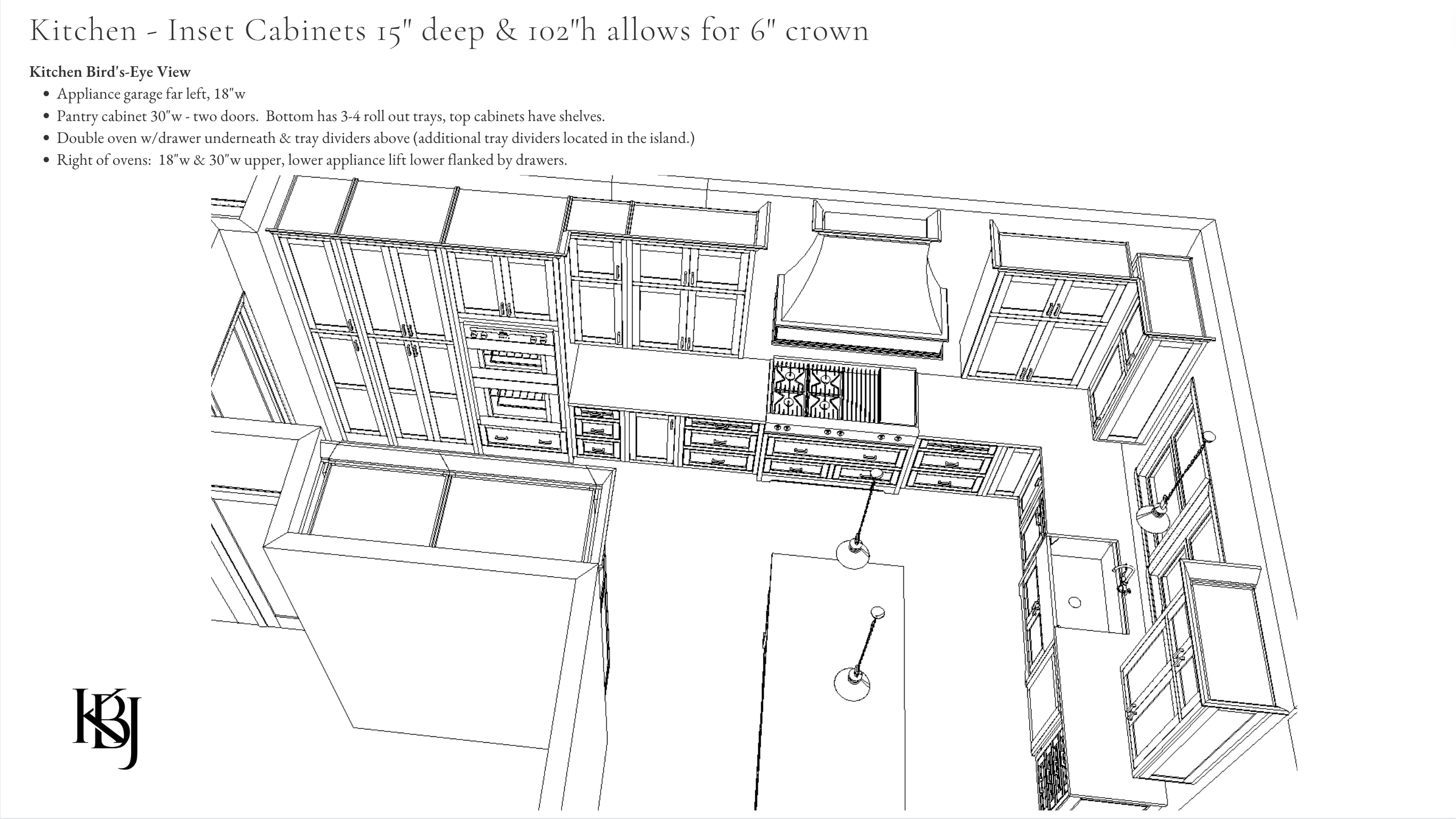
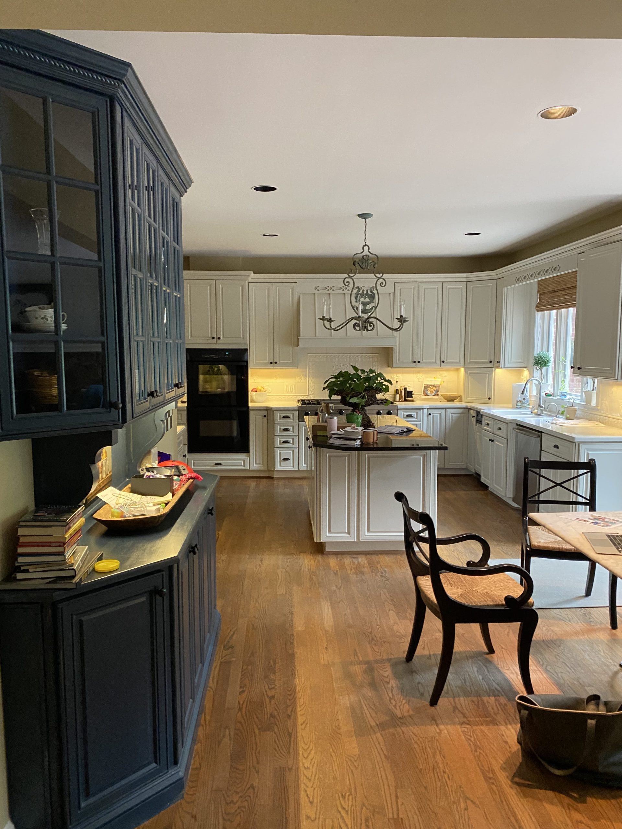
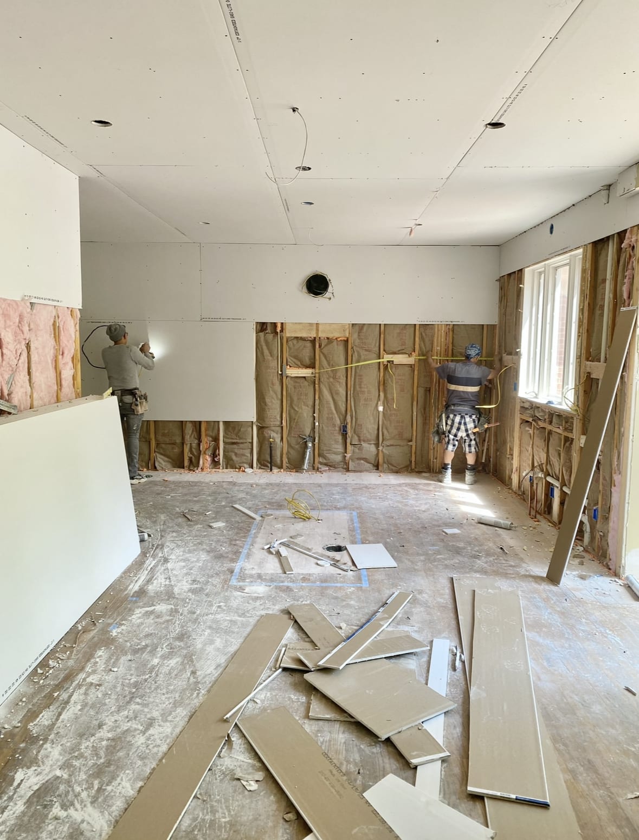
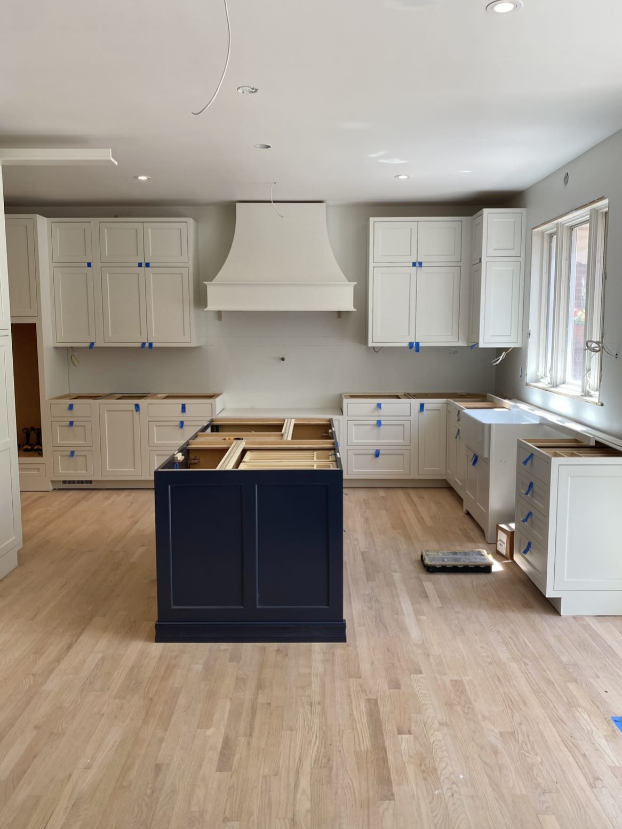

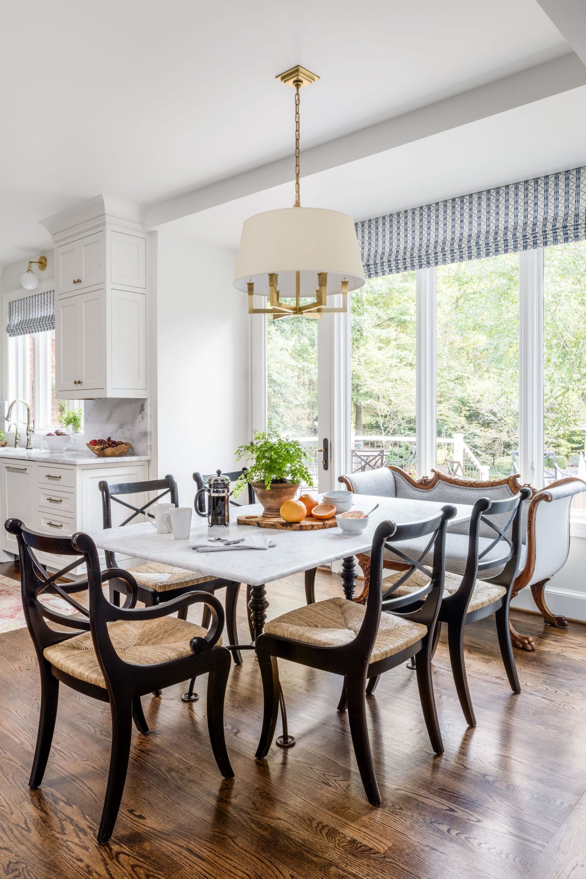
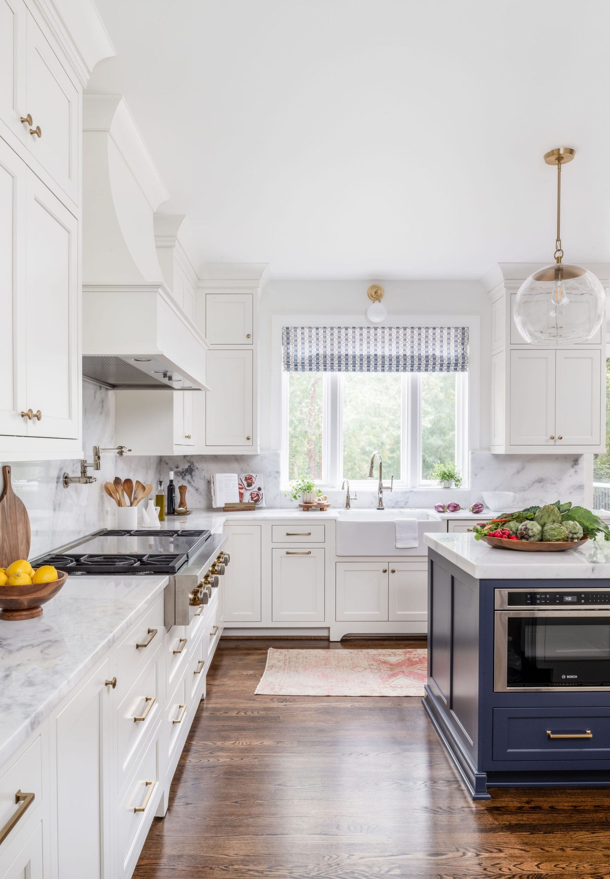
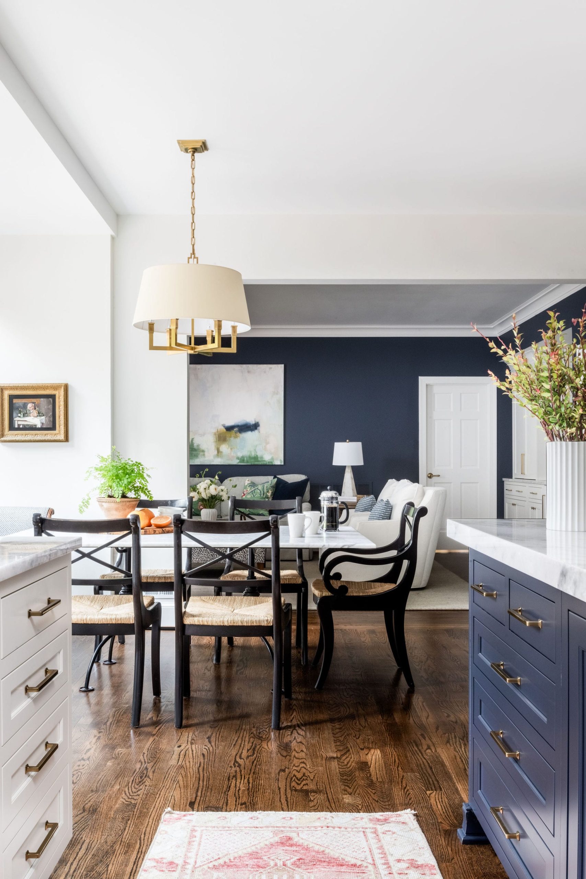
Kitchen Breakfast Bar
The incorporation of clear glass cabinet offers several benefits, both aesthetically and functionally, enhancing the overall usability and appeal of the kitchen space.
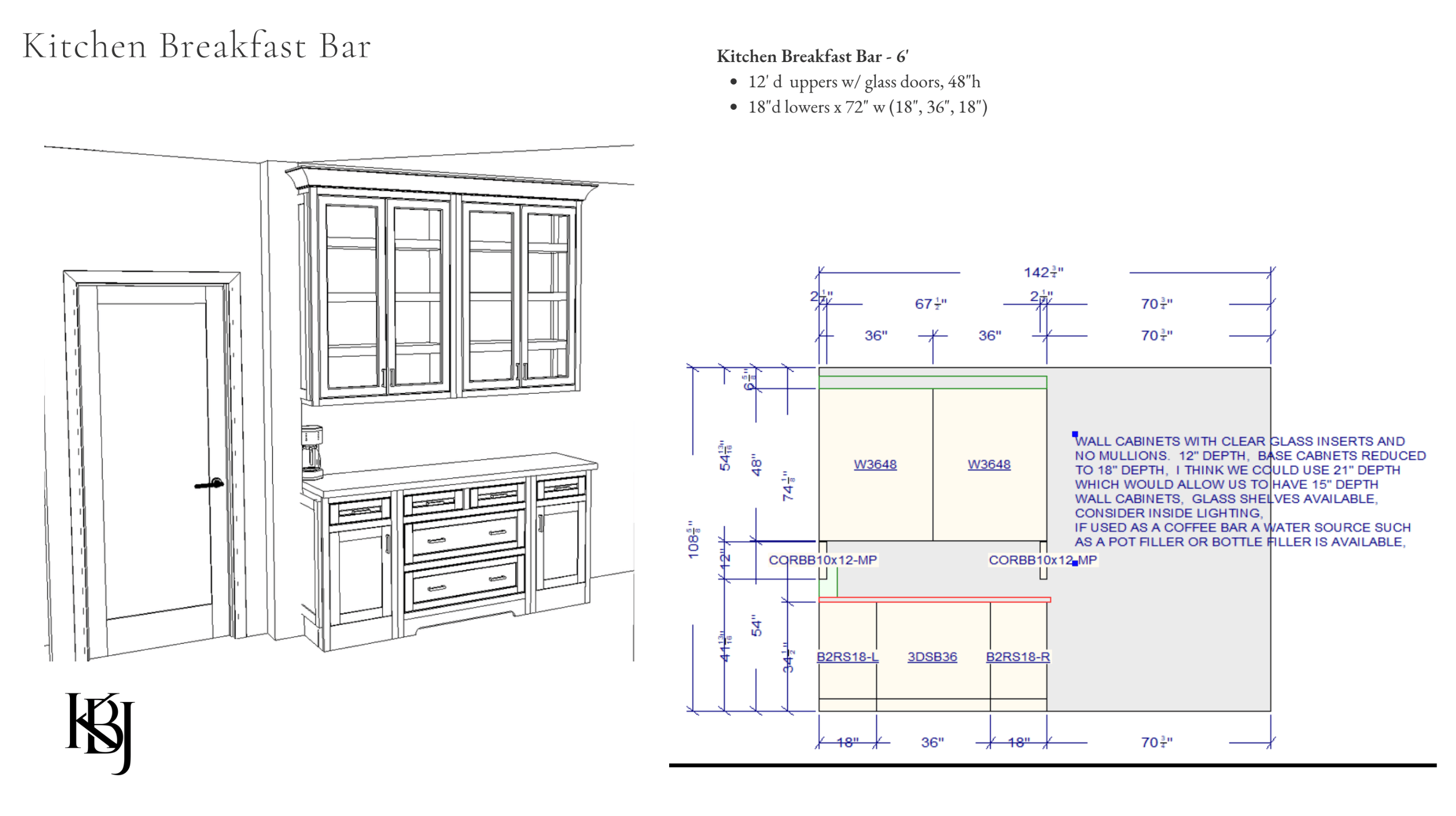
The clear glass cabinets break up the visual weight of the cabinetry and are a nice way to display family china or any special, glassware collection.
The breakfast bar is great for entertaining. It's the perfect spot to set up a coffee, brunch or any buffet so guests can help themselves without being a hindrance to the host.
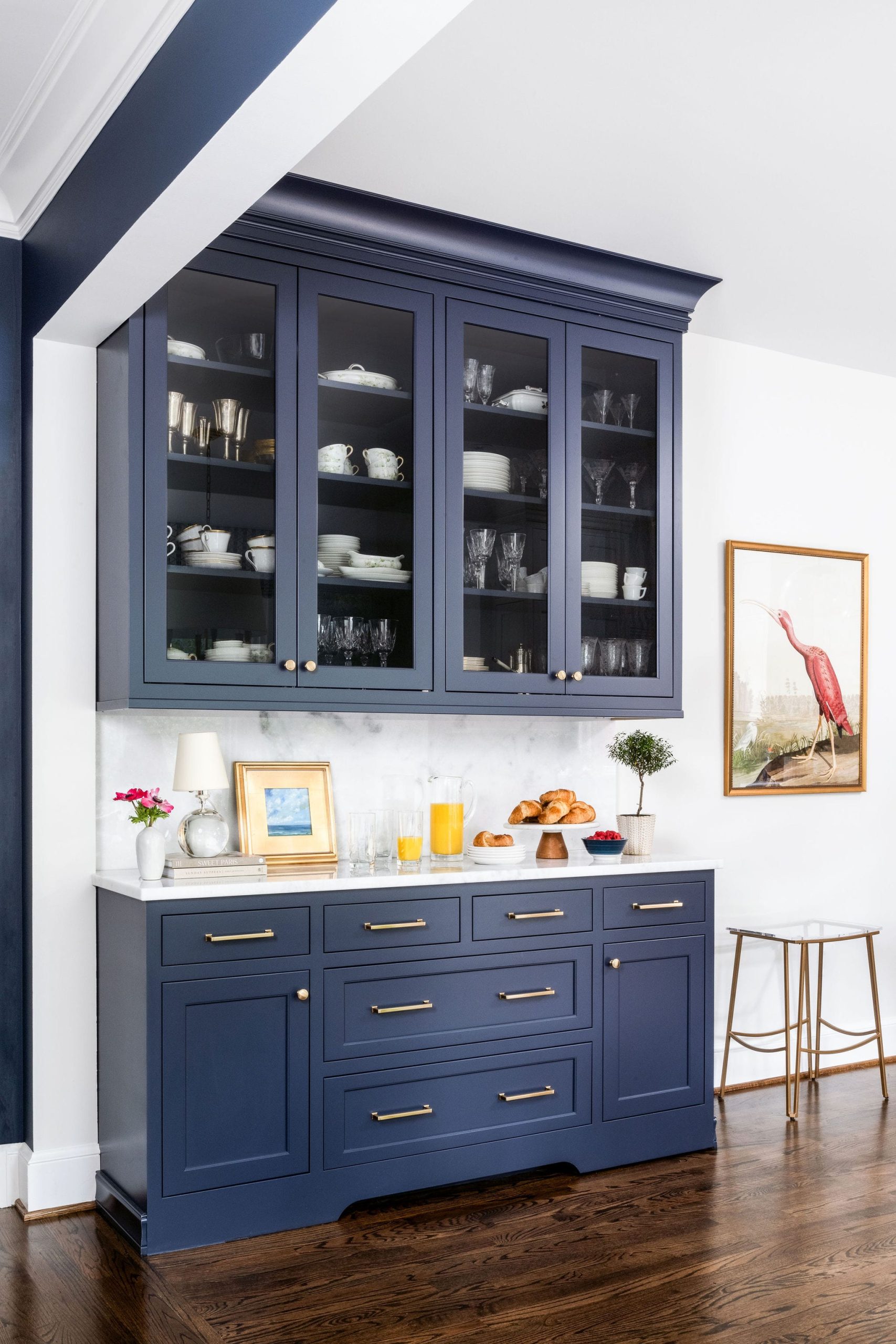
Family Room Bar
Upgraded to offer a sophisticated space for relaxation and socializing, with custom-designed with style and sophistication.
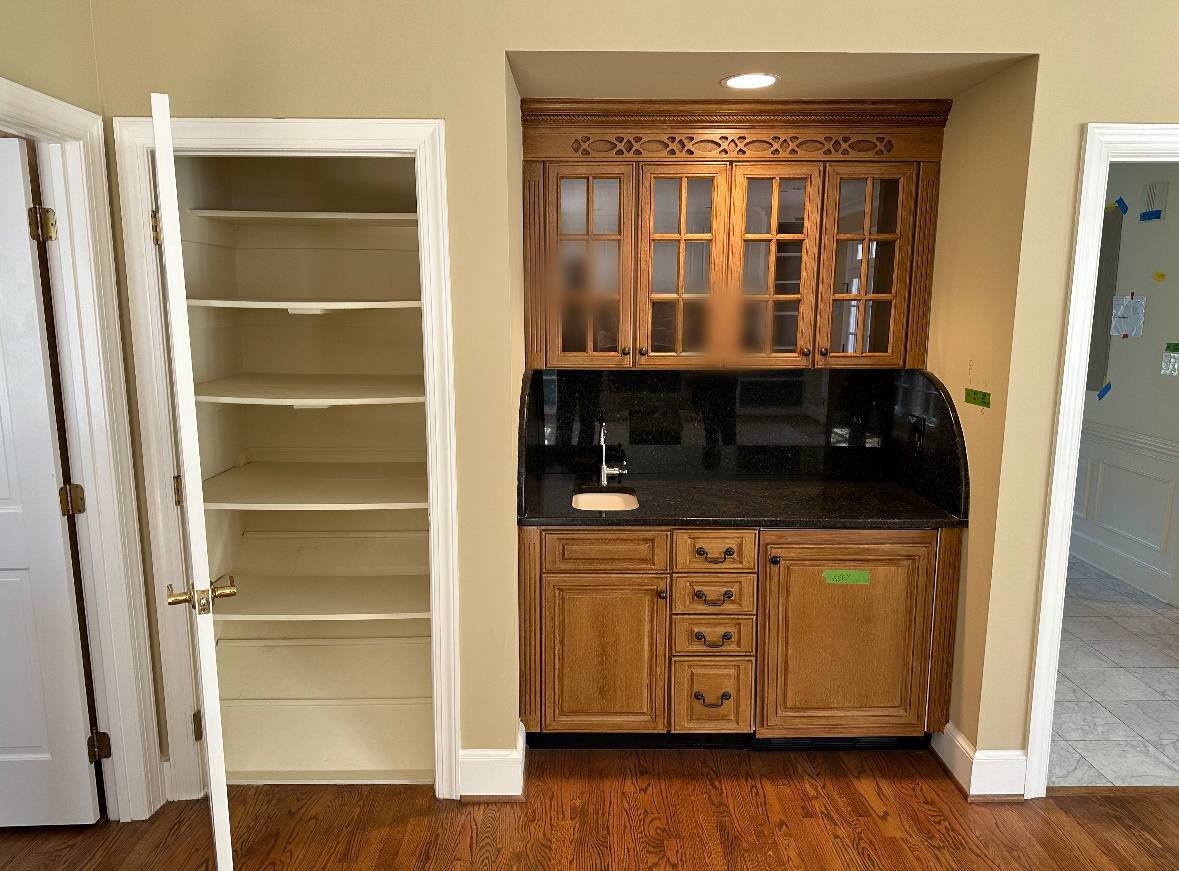
The family room bar received a major upgrade. Together with the homeowner, we designed a highly functional space with plenty of room for storing wine - even utilizing the space over the slanted floor where the basement stairs limited our options.
The cabinetry doors are pocket doors that can be tucked away when open. The brass shelves were custom designed to fit the space. We selected an unlacquered brass which will patina over time and add another layer of warmth.
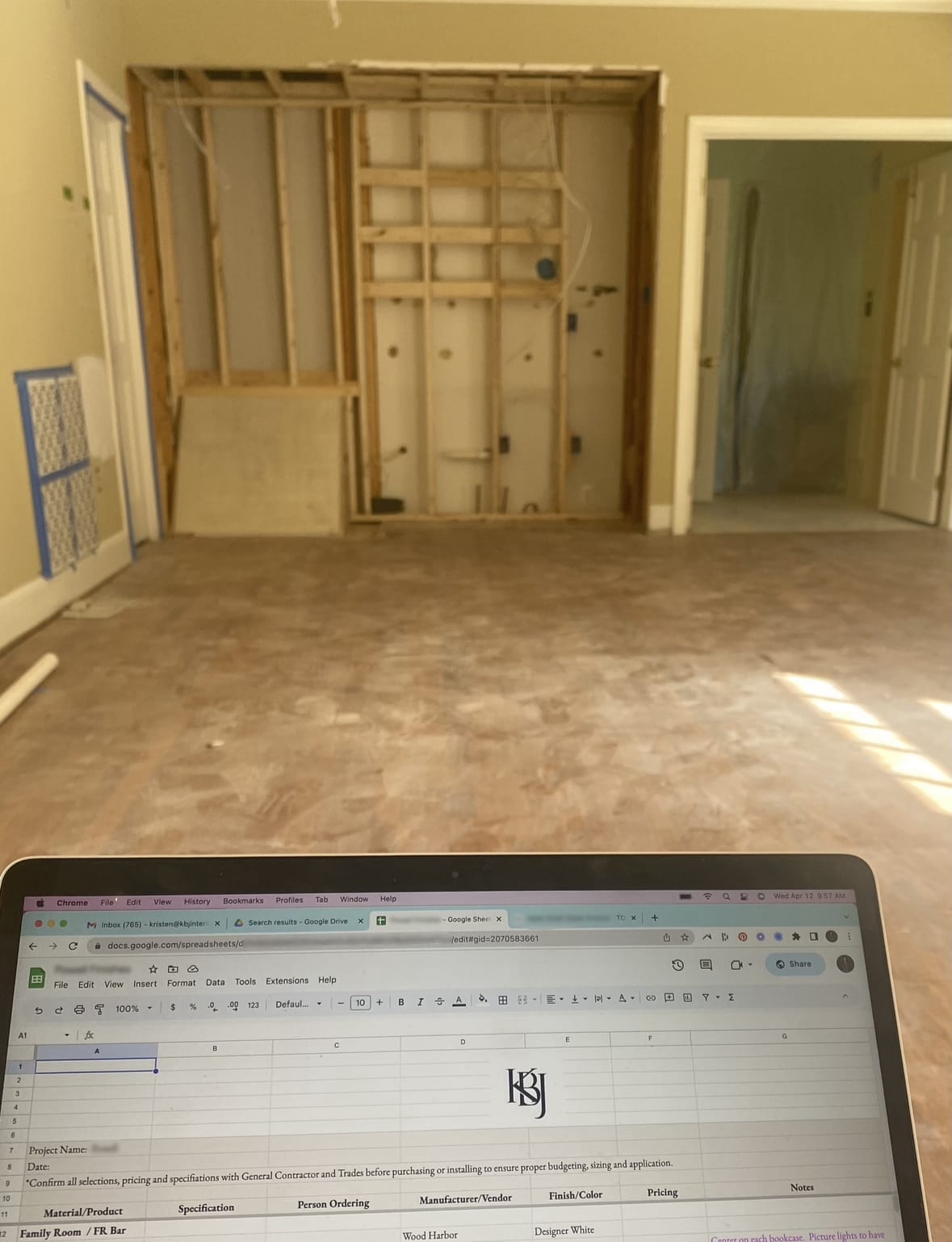
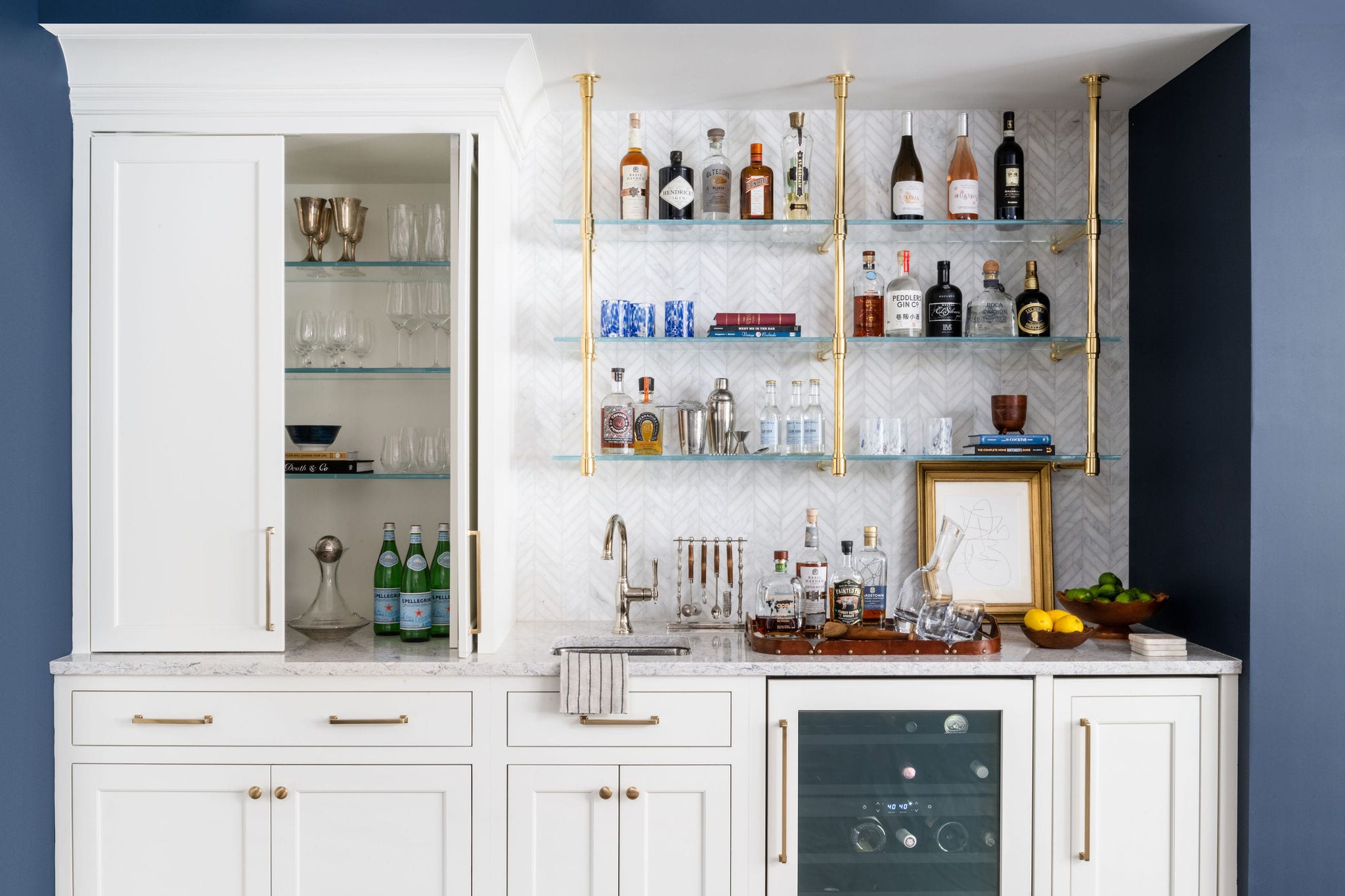
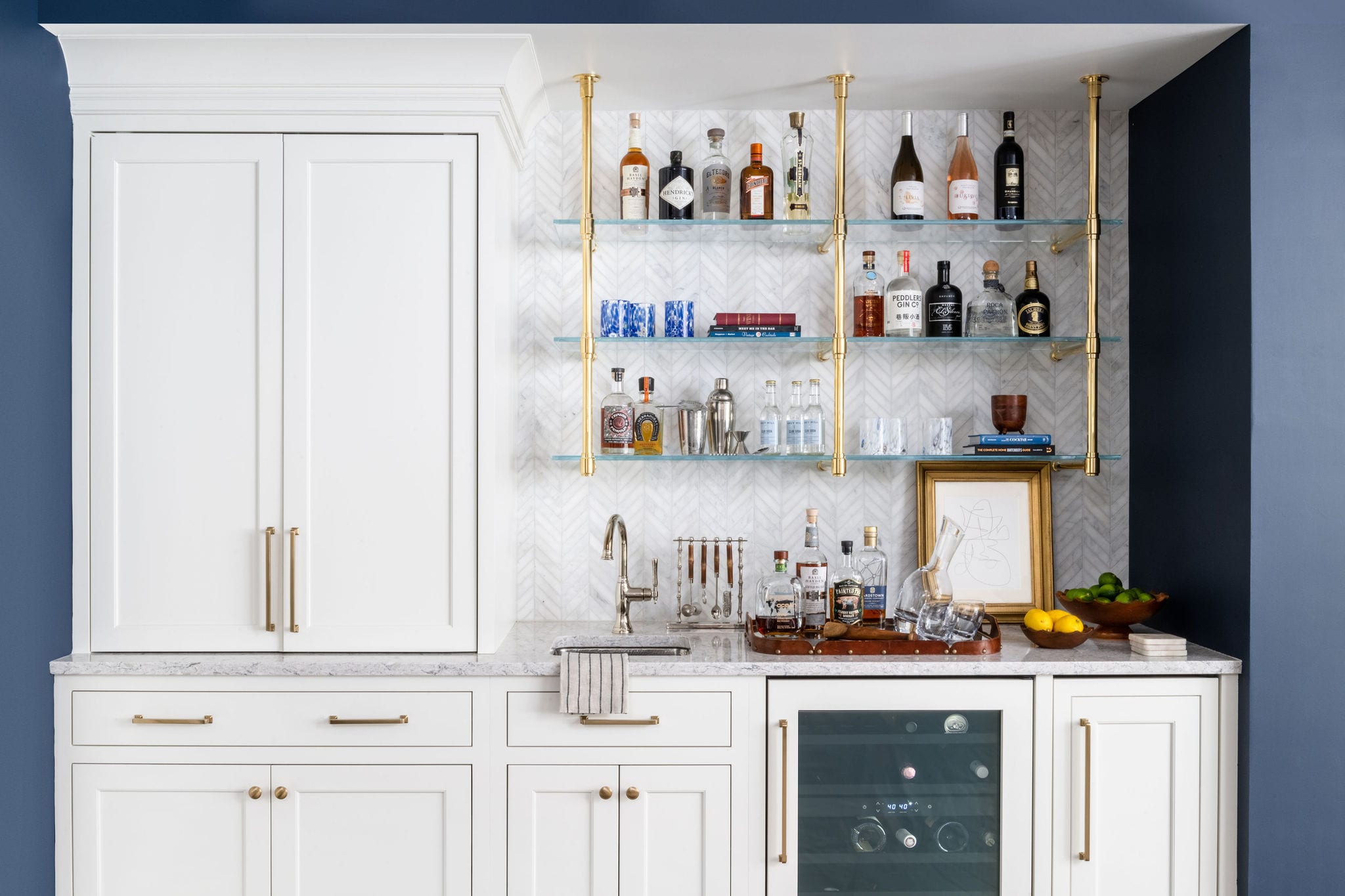
Family Room - A Vibrant Transformation
The inspiration for the design was the beautiful, green, printed fabric from Schumacher. The original abstract painting by artist, Augusta Wilson, is the perfect complement and serves as the focal point of the room.
The homeowners previously invested in high quality furniture which were repurposed by reupholstering their existing pieces in performance fabrics that are child and pet friendly. We mixed texture and pattern with the fabrics and applied grasscloth wallpaper on the back of the bookshelves to add warmth to the space.
Creating a well designed lighting plan is critical for an inviting atmosphere. We added layers of light, with the picture lights in the bookcase, the directional ceiling art light and the table and floor lamps -all of which are on dimmers to create a cozy and comfortable space.
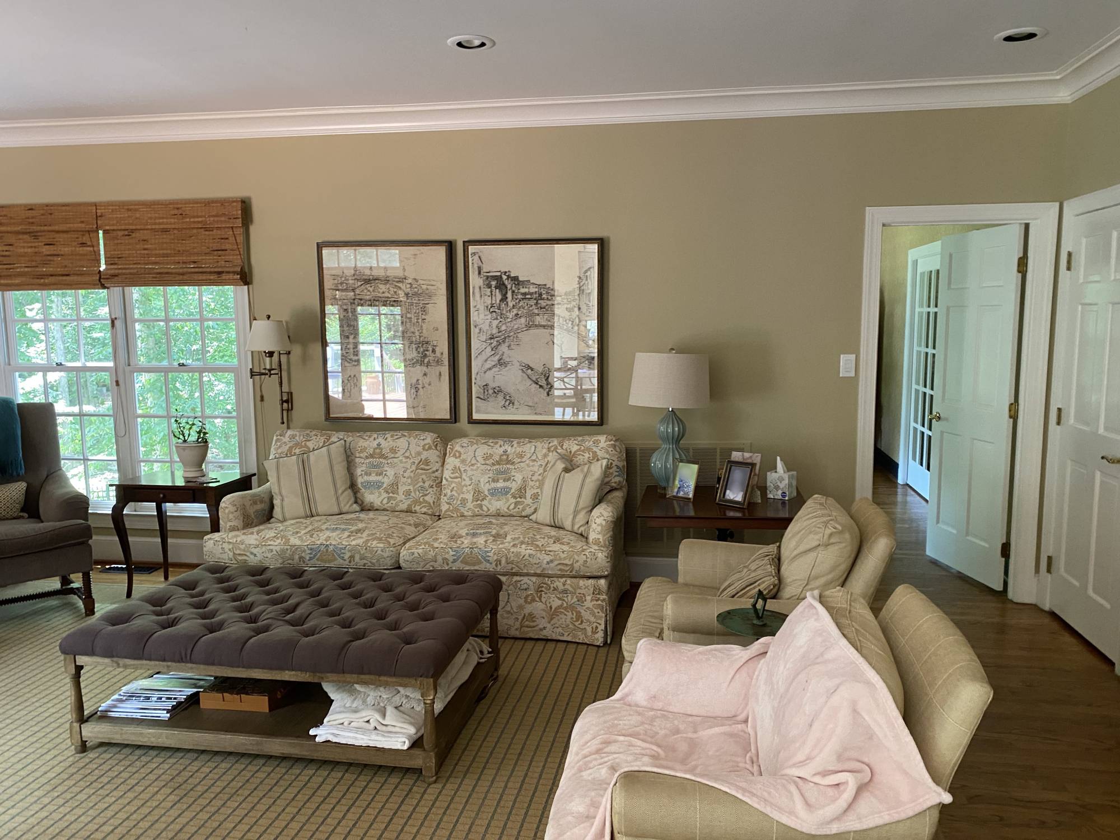
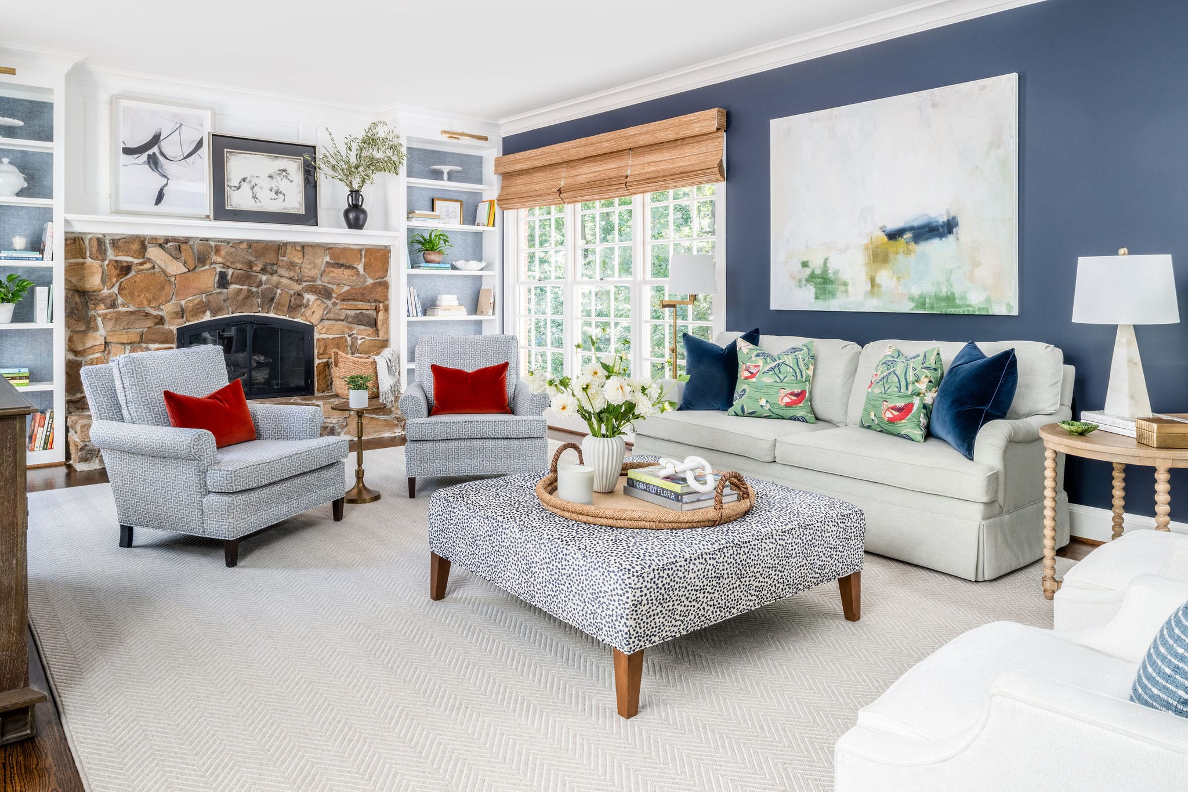
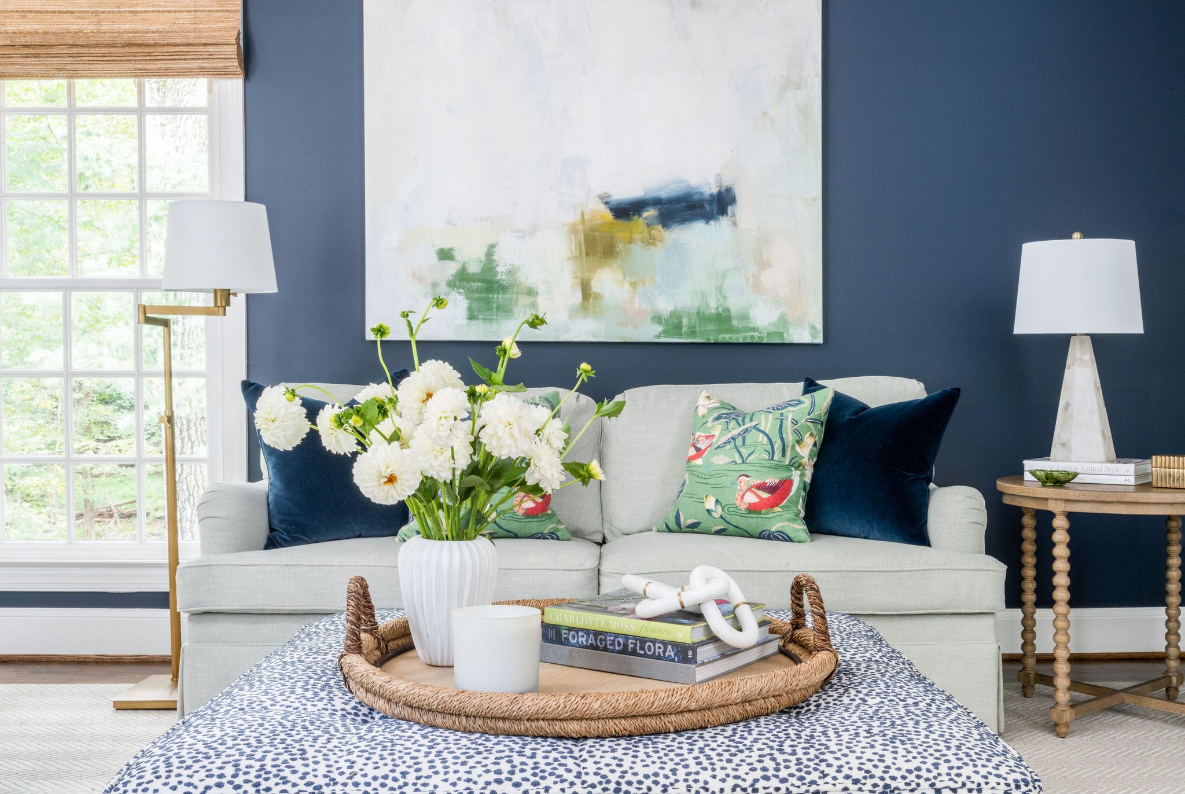
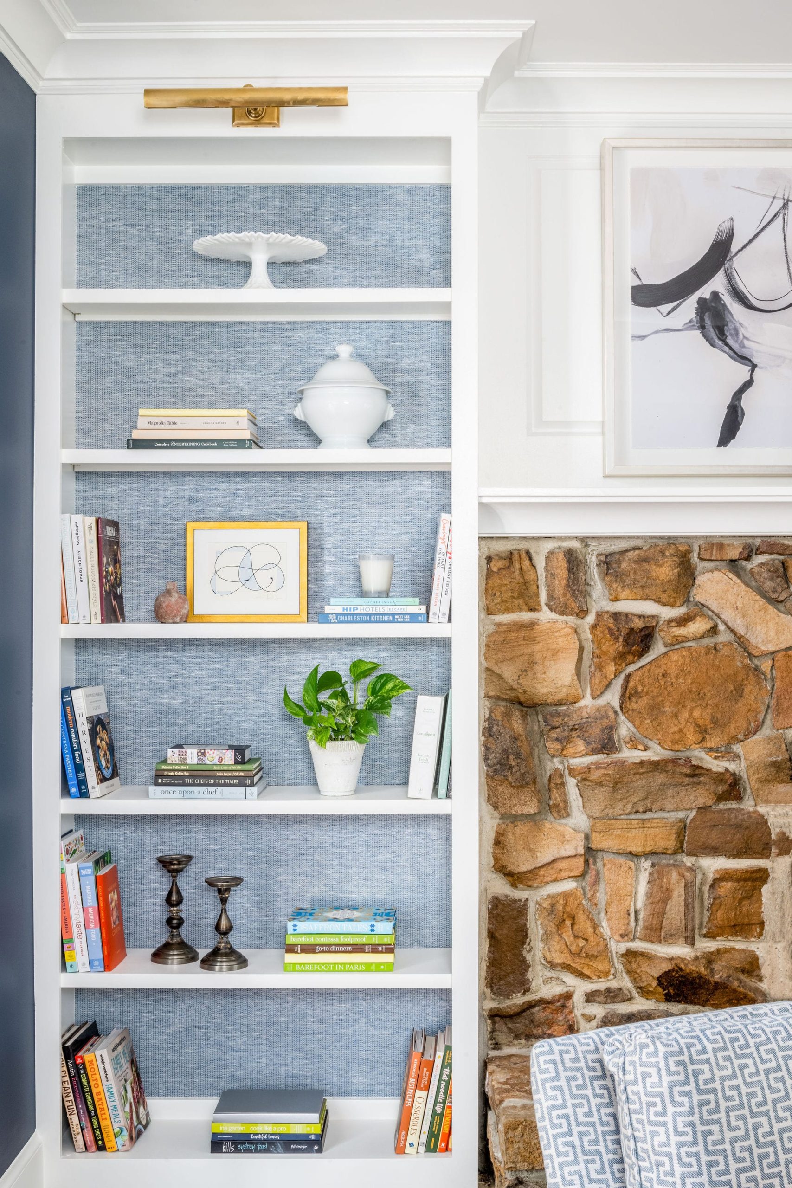
Entry
The entry is the first impression of the home and is so important in providing a hint of what's to come.
We wanted the entry to feel warm, inviting and and calm. The view from the front door allows you to see the color palette that is peppered throughout the first floor and draws you in.
The original marble felt cold and needed to be updated so we removed the stone and ran the dark wood floors throughout.
The wall color and moldings are painted a soft, warm white which is a nice contrast to the commissioned abstract painting by DC artist, Alexandra Squire.
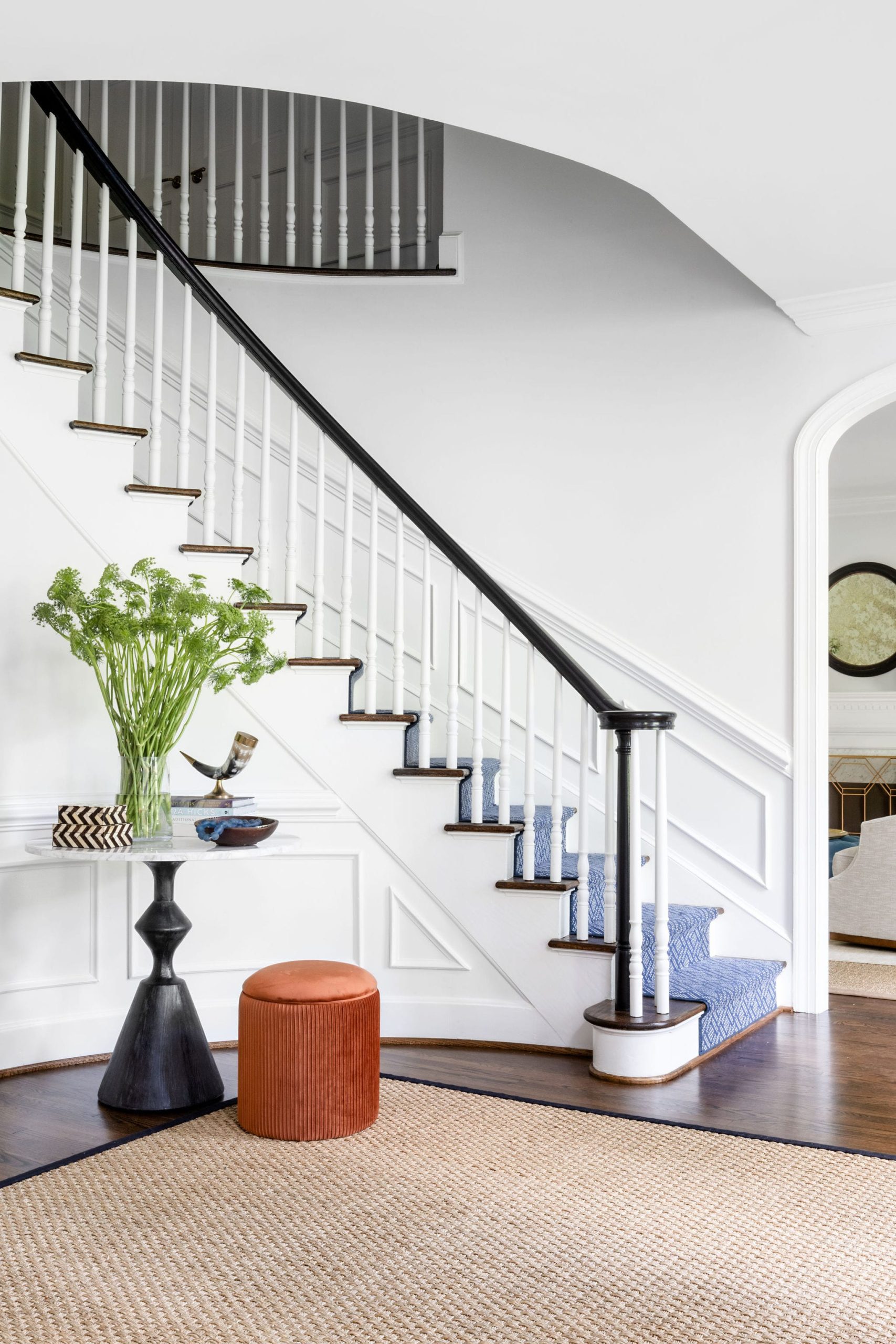
Dining Room - A Fresh New Look
The homeowners wanted to update the existing upholstered walls with new fabric to maintain a rich and cozy feel while dampening the sound when entertaining. We selected a beautiful print from Thibaut that gives a nod to tradition but feels fresh and new. We added touches of color with the green Schumacher drapery trim and by painting the ceiling a soft blue.
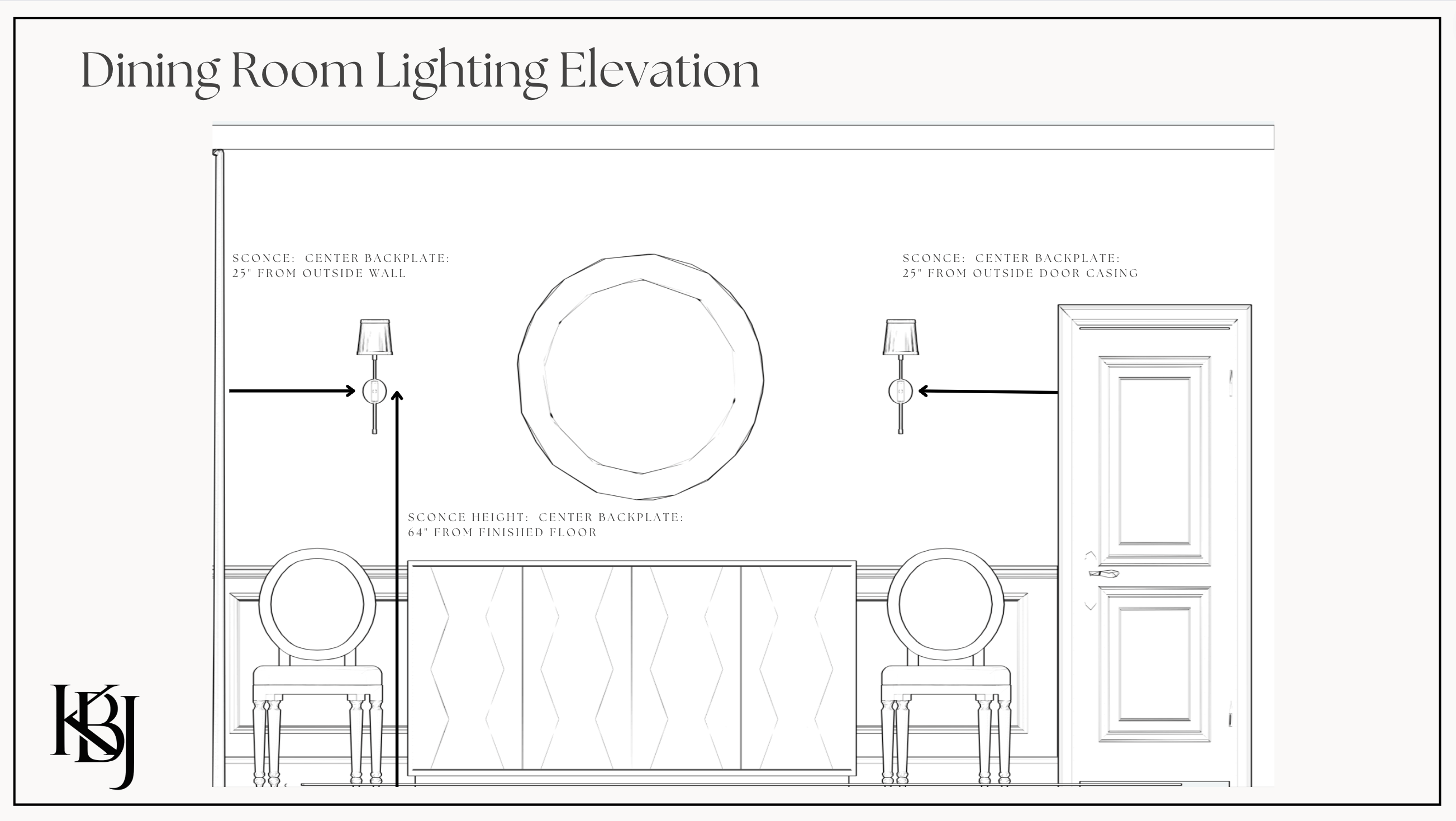
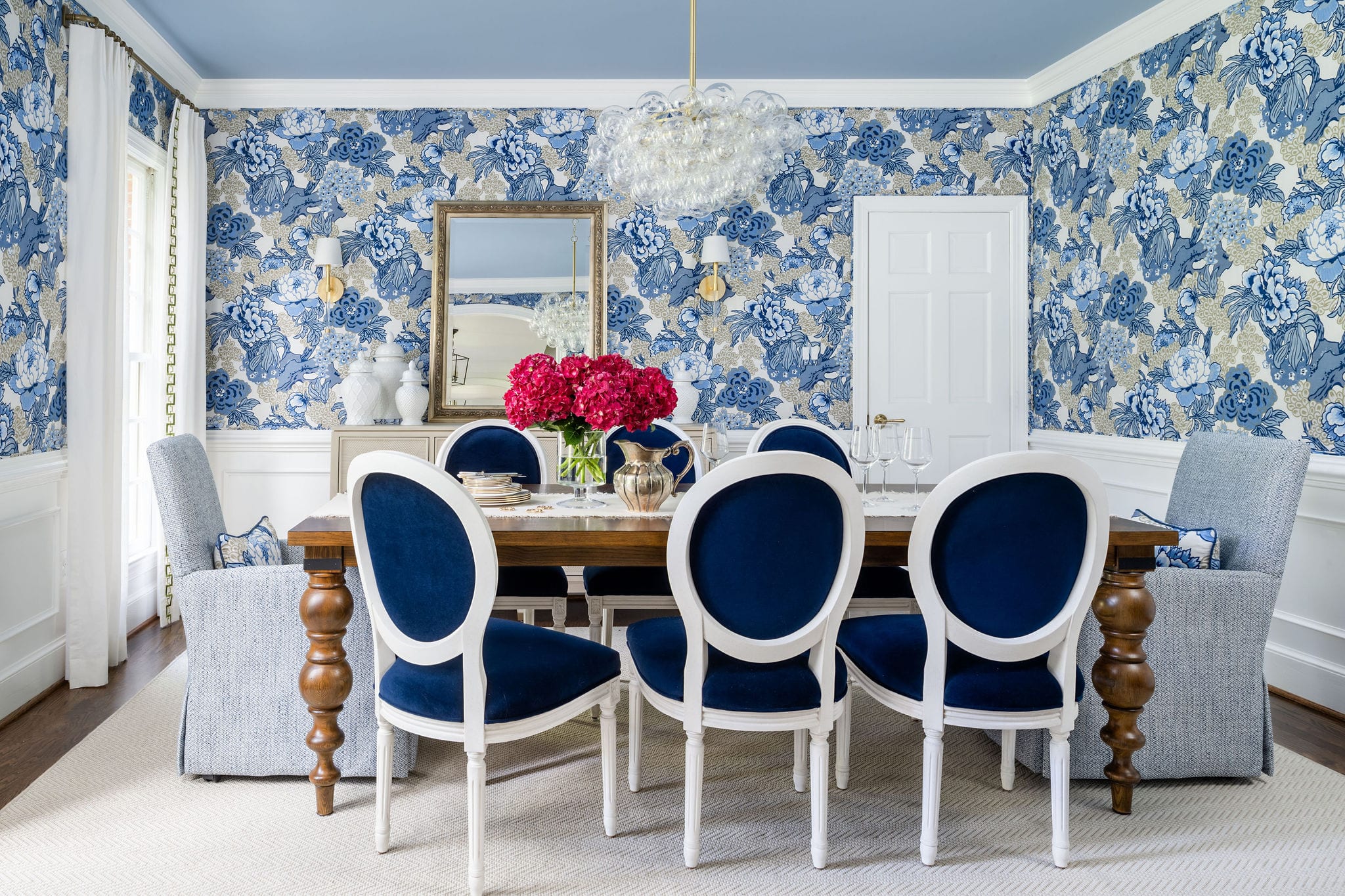
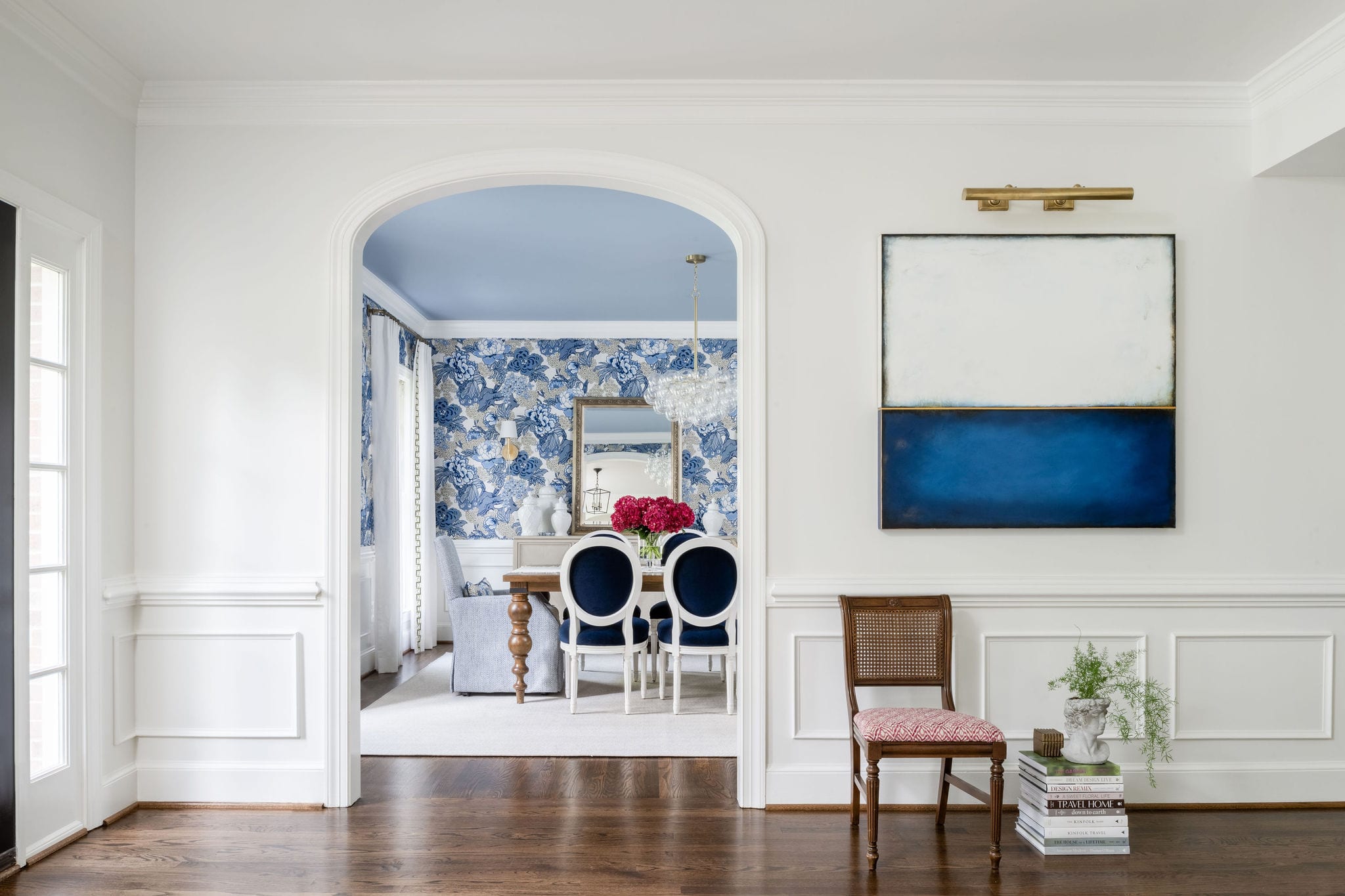
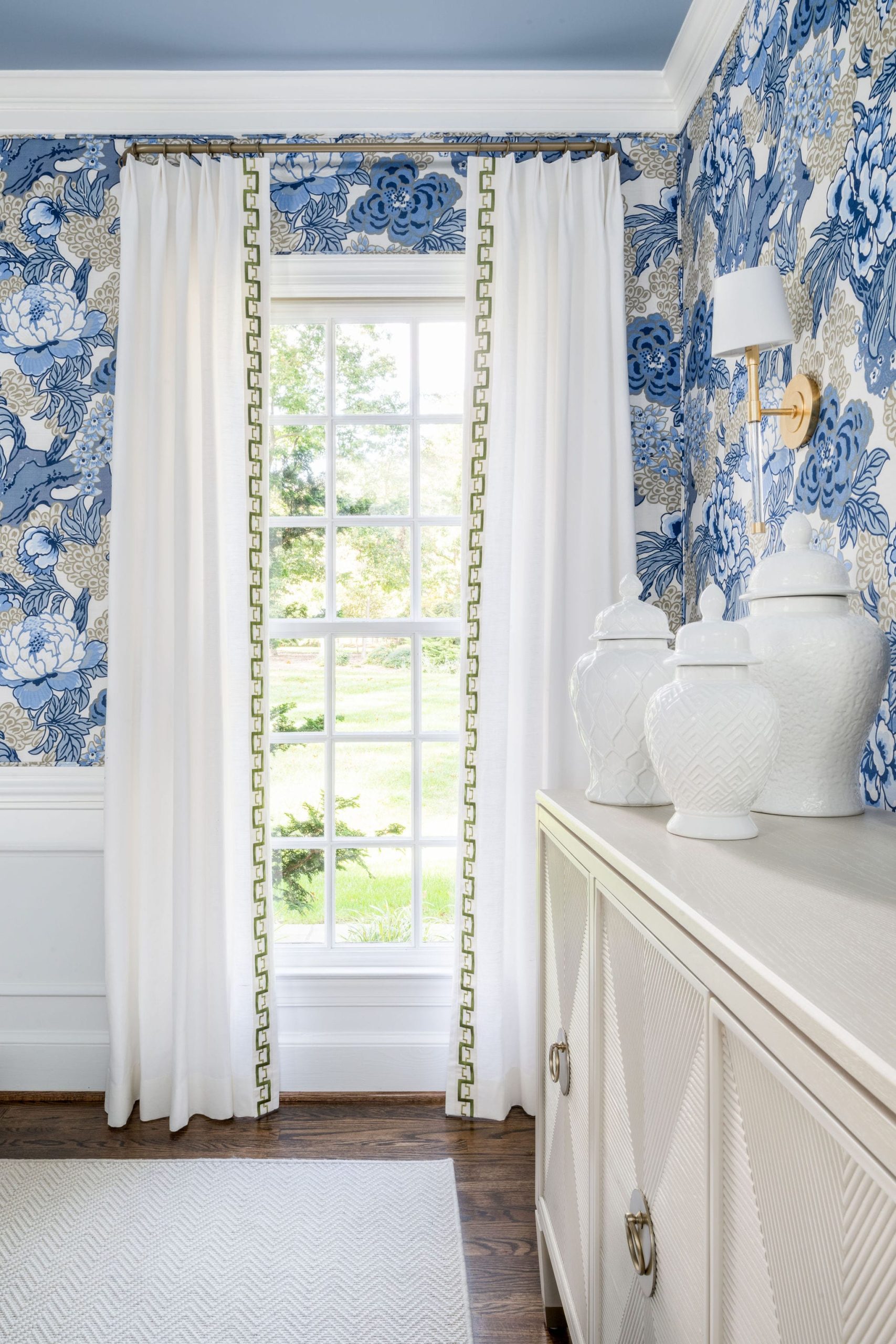
Living Room - A Tailored Approach
The homeowner wanted a chic space for relaxing and entertaining. We selected four swivel chairs that are perfect for intimate conversation with a glass of wine and comfortable for kicking up your feet with a cup of tea by the fire. The drapery fabric adds contrast and drama - again playing with light and dark. The room is tailored but not formal or stuffy.

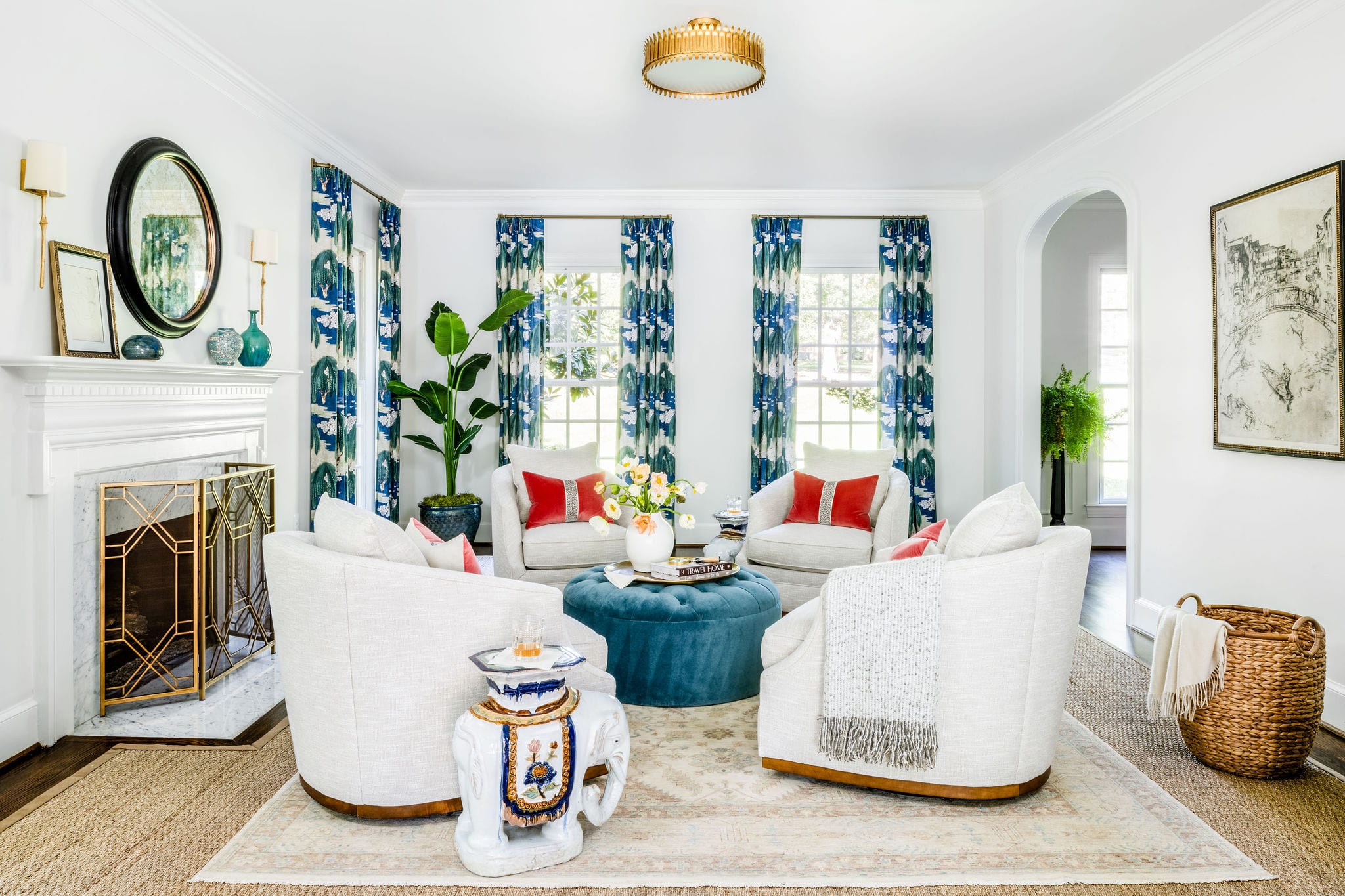
Office - Where Bright Ideas Come to Life
We wanted to make a big impact with color by saturating the walls, ceiling and trim in a rich, deep teal which contrasts with the geometric pattern rug and trimmed drapery. We created custom touches with another Schumacher fabric in blues and greens for the desk chair and accent pillows.
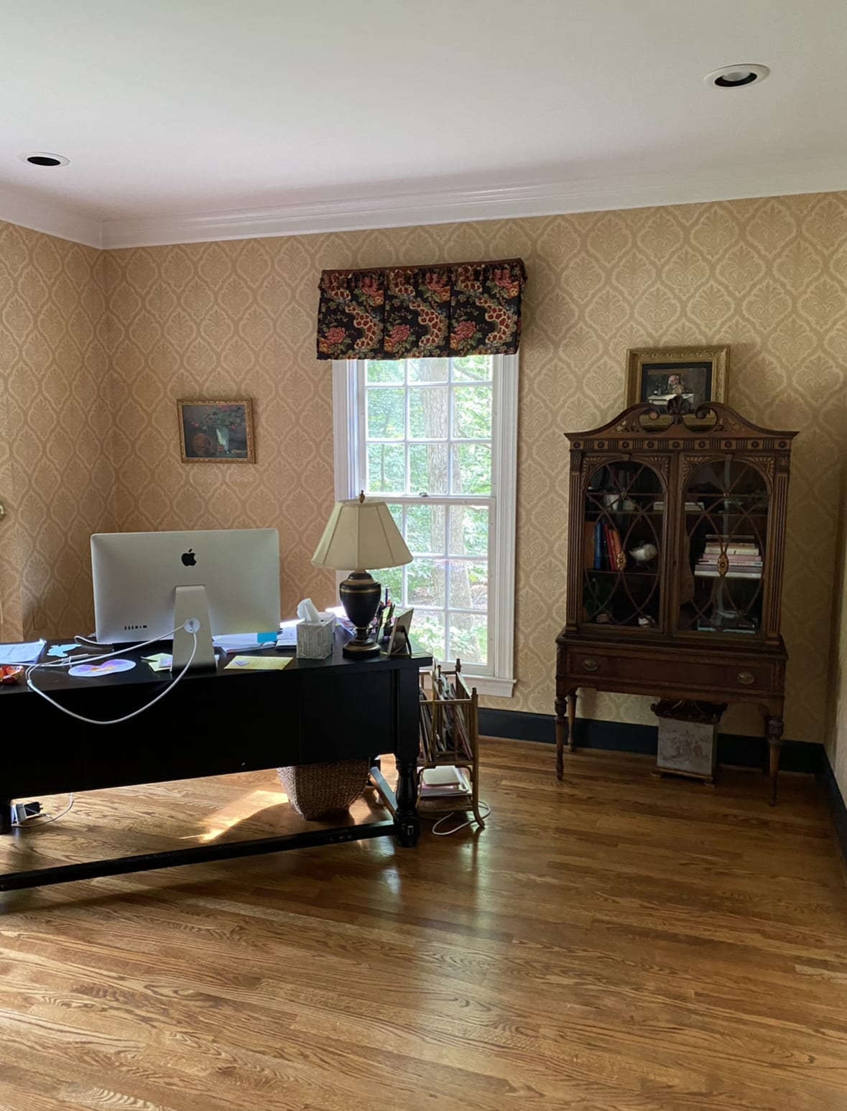
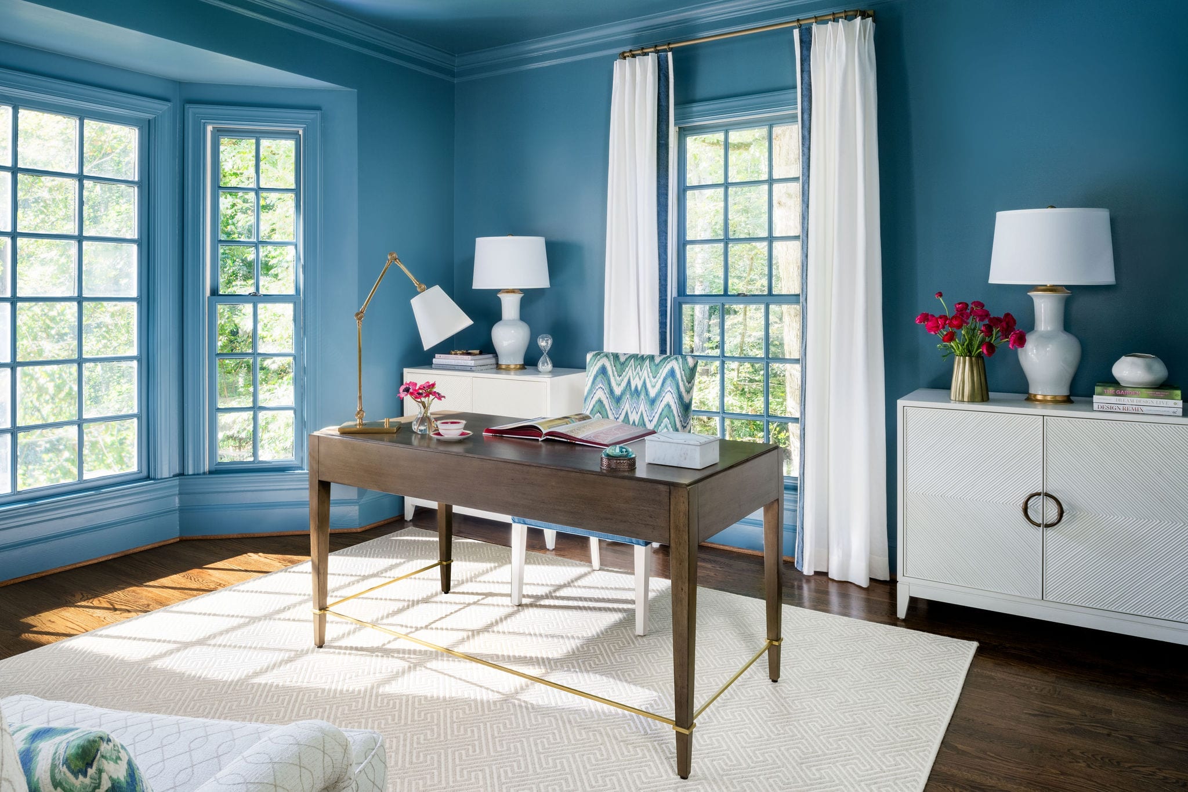
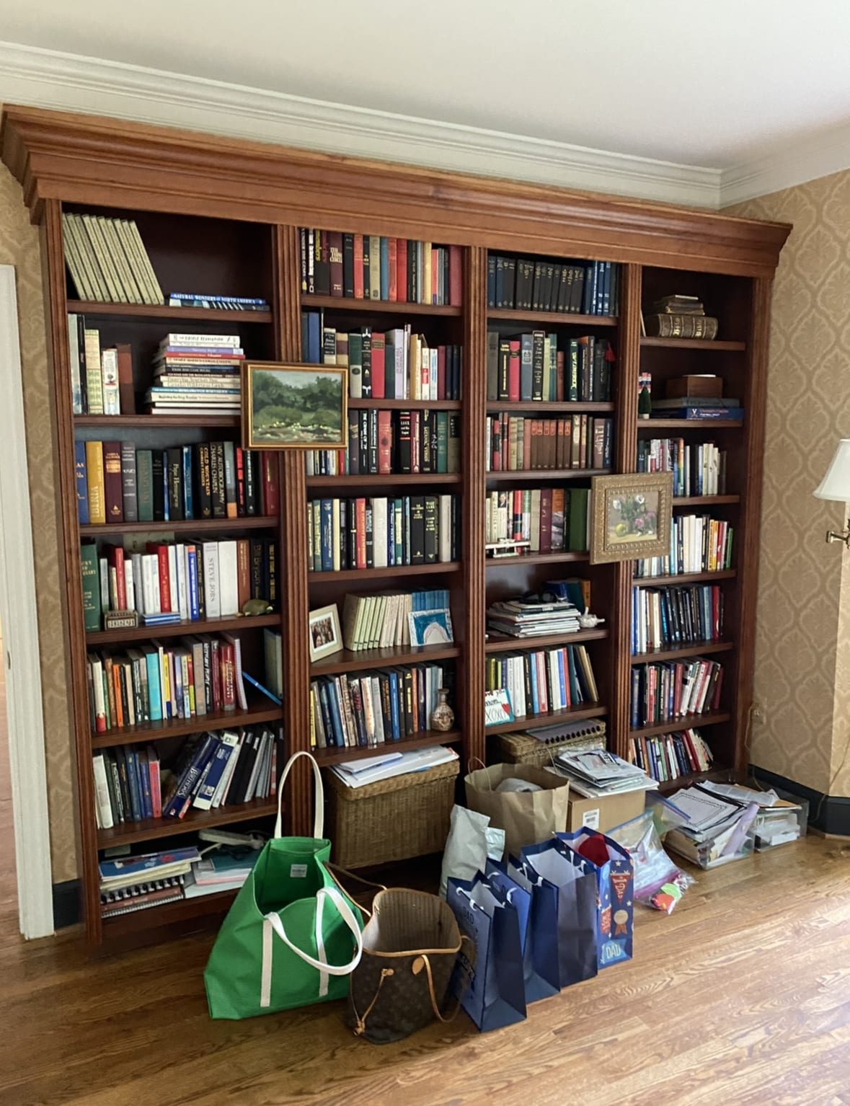
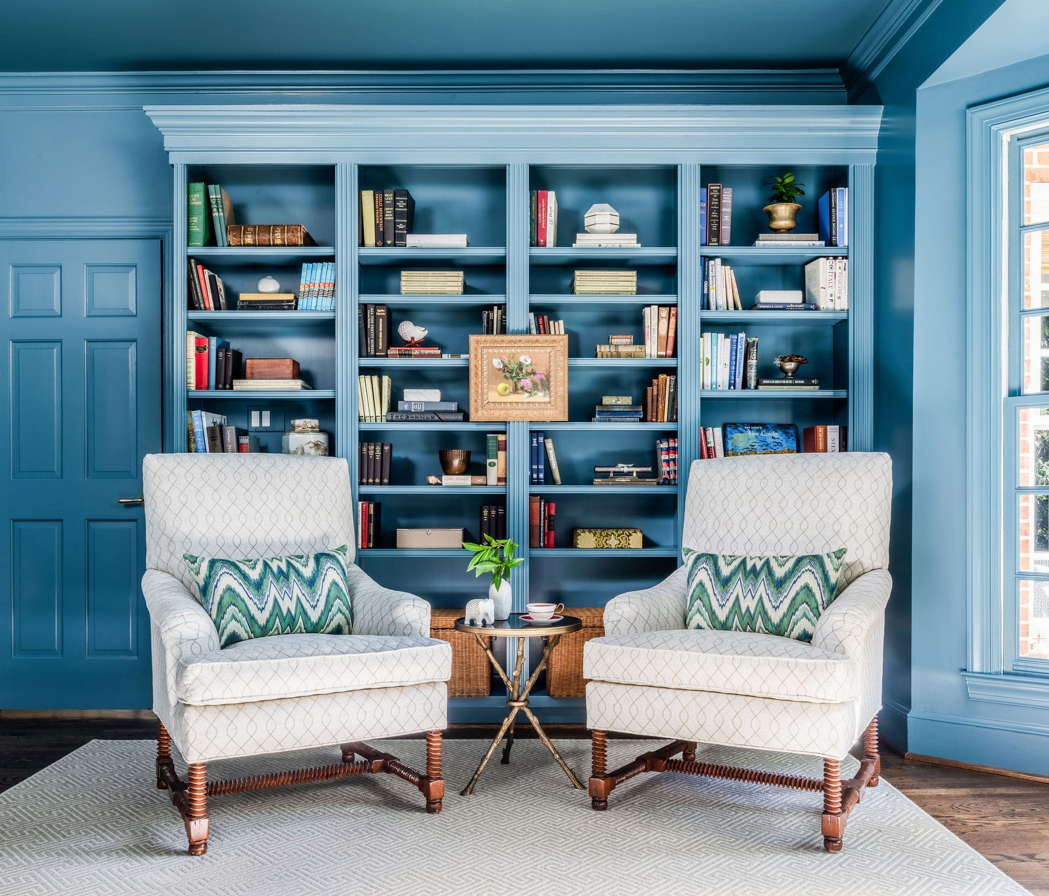
Upstairs - Functionality is Key
The laundry was relocated upstairs by converting closet space into a spacious laundry room. With a washer and dryer on one side and a sink, folding space and pull out iron on the other, The goal was to maximize storage space and create a functional laundry area that is light, bright and organized.
We also added new flooring into the home gym , refinished the floors, added a beautiful runner throughout and renovated two bathrooms.
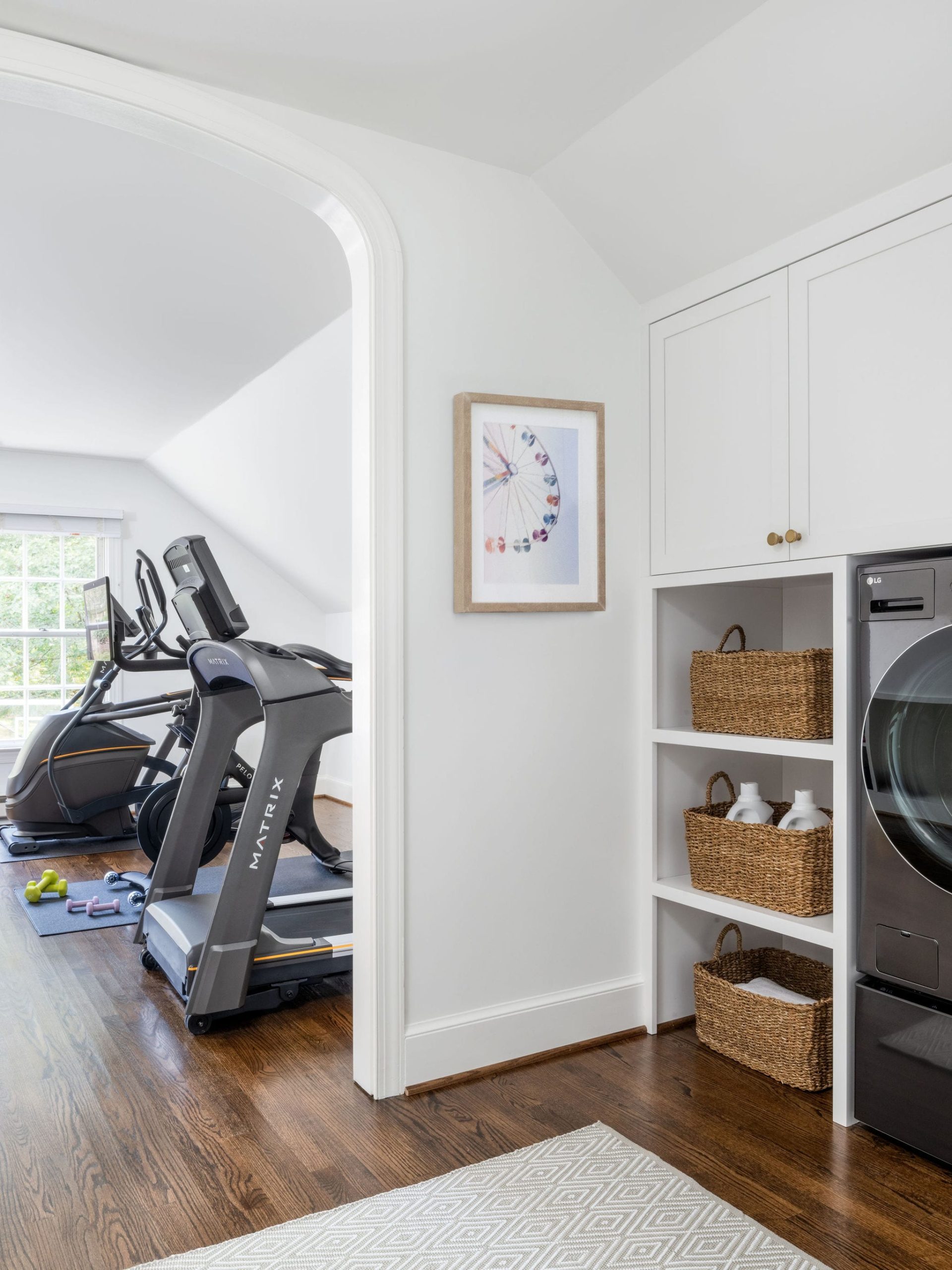
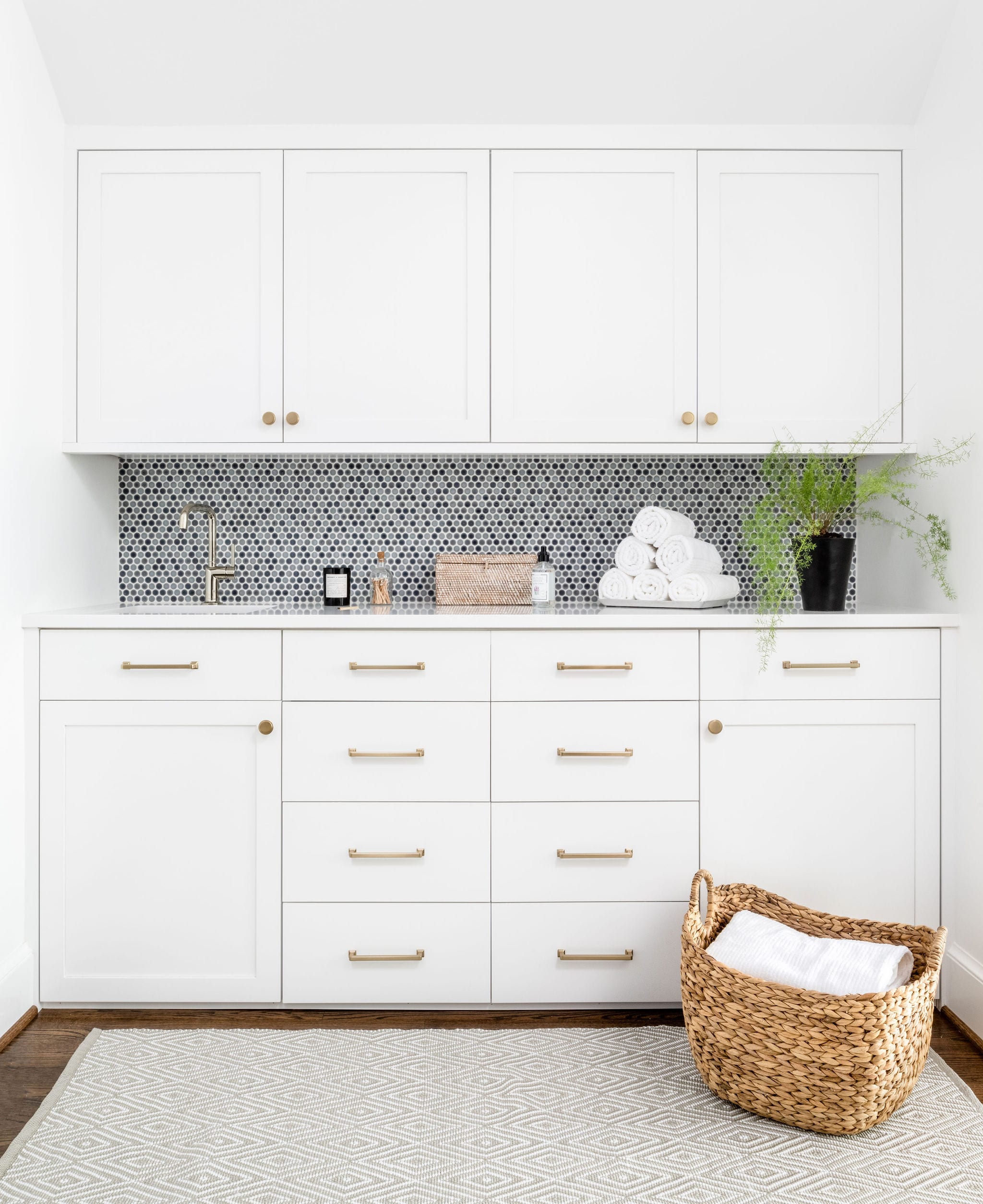
Boys’ Bathroom
The footprint stayed the same however, we converted the tub -which wasn’t used, to a shower with glass doors making the space feel larger. I’m a huge proponent of designing a space that is functional for the homeowners and how they live. We carried the blue color story here with a deep navy cabinet, and indigo penny tiles on the shower floor and niche.
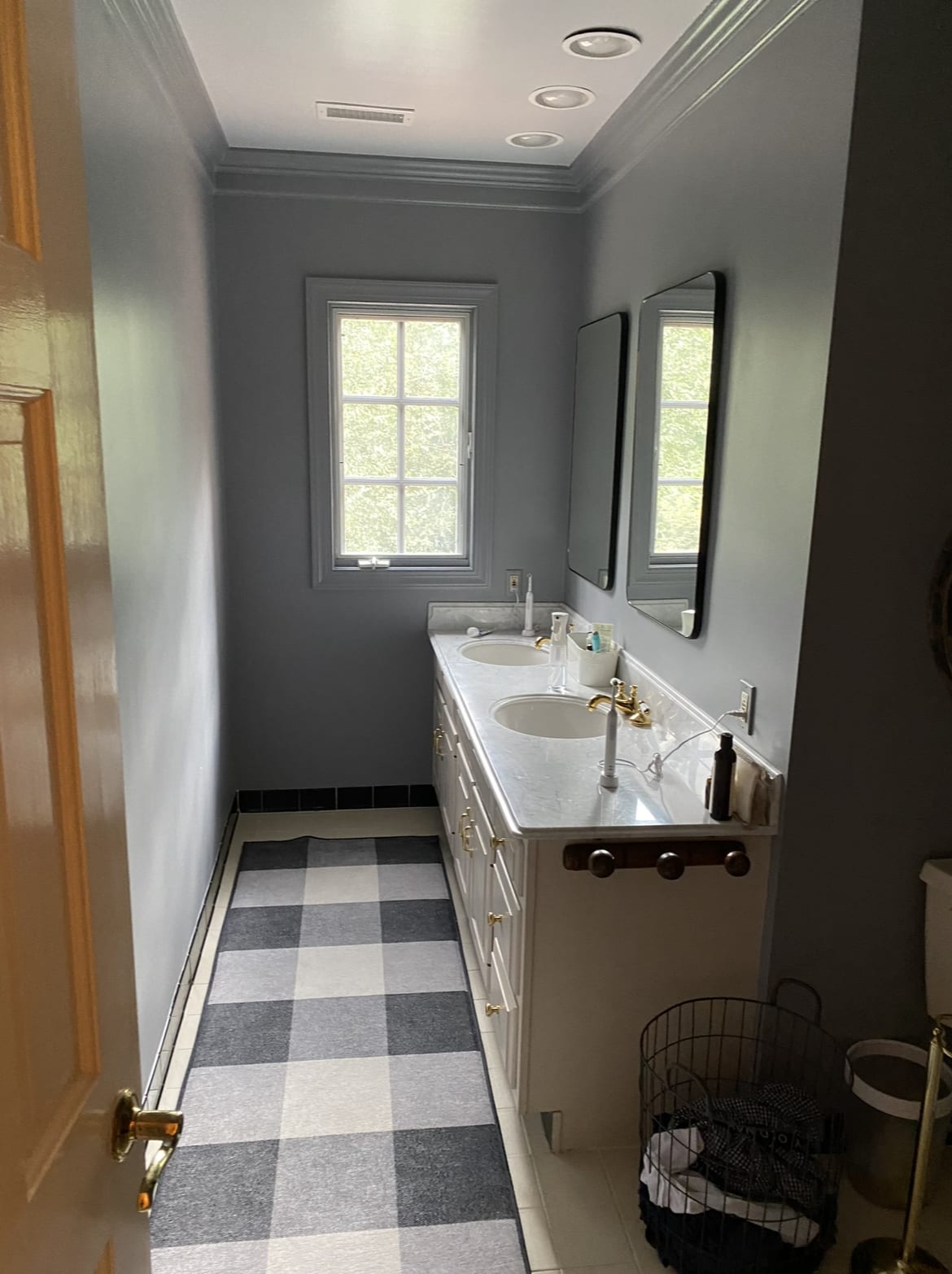
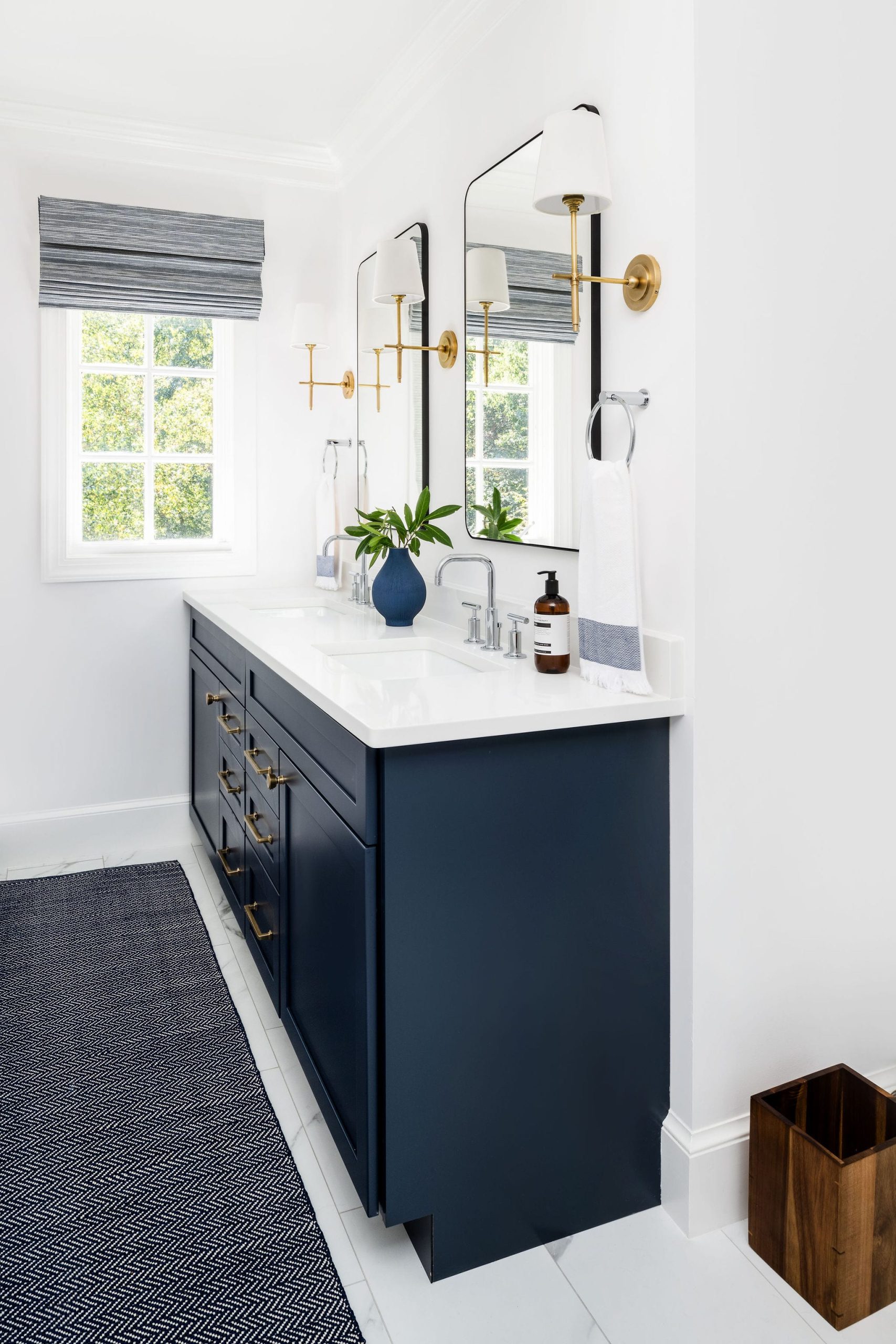
Guest Bath - Modern Classic in Black and White
We selected a classic basket weave marble tile and paired it with a bold black vanity, great lighting and a statement mirror for a look that is timeless.
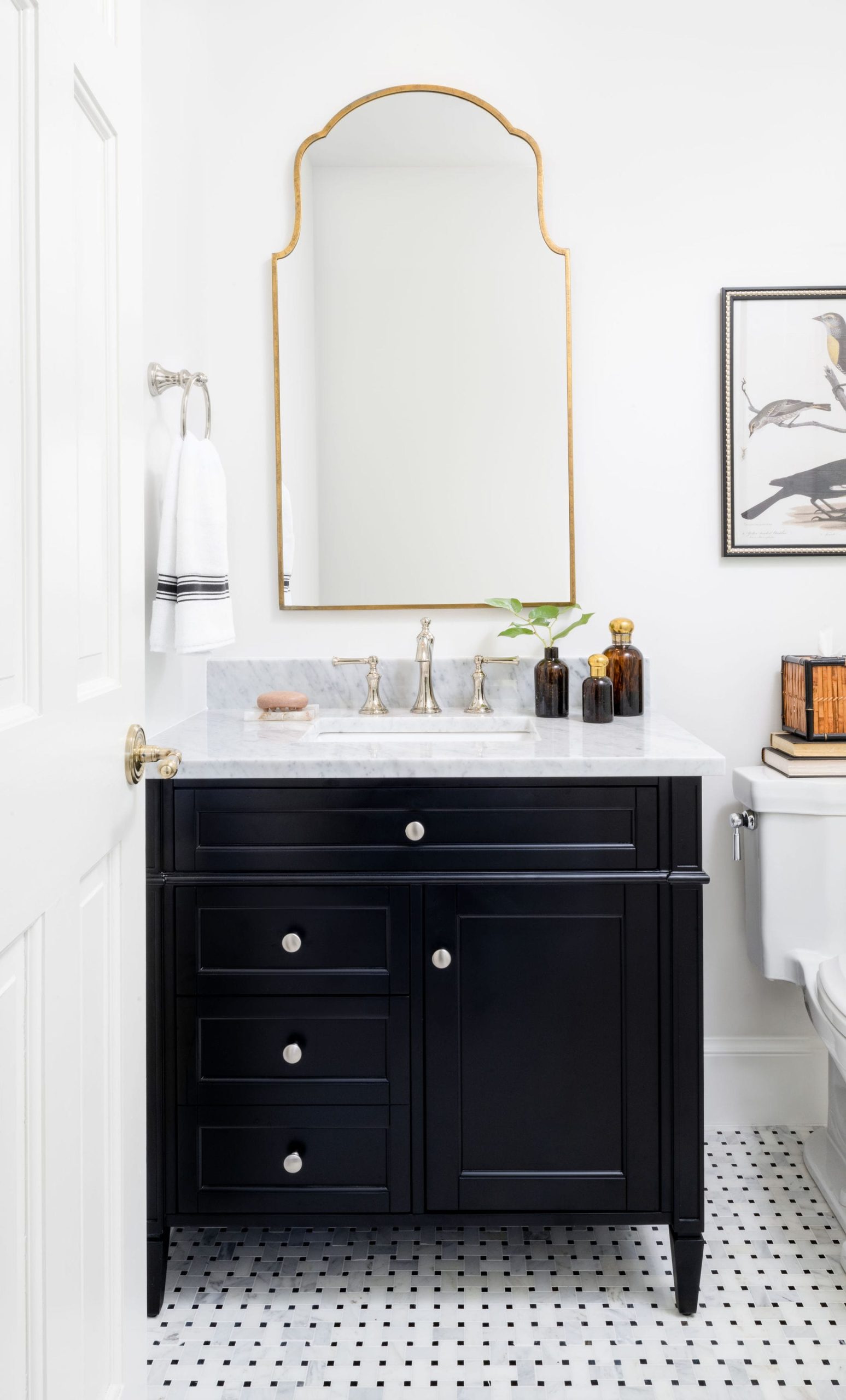
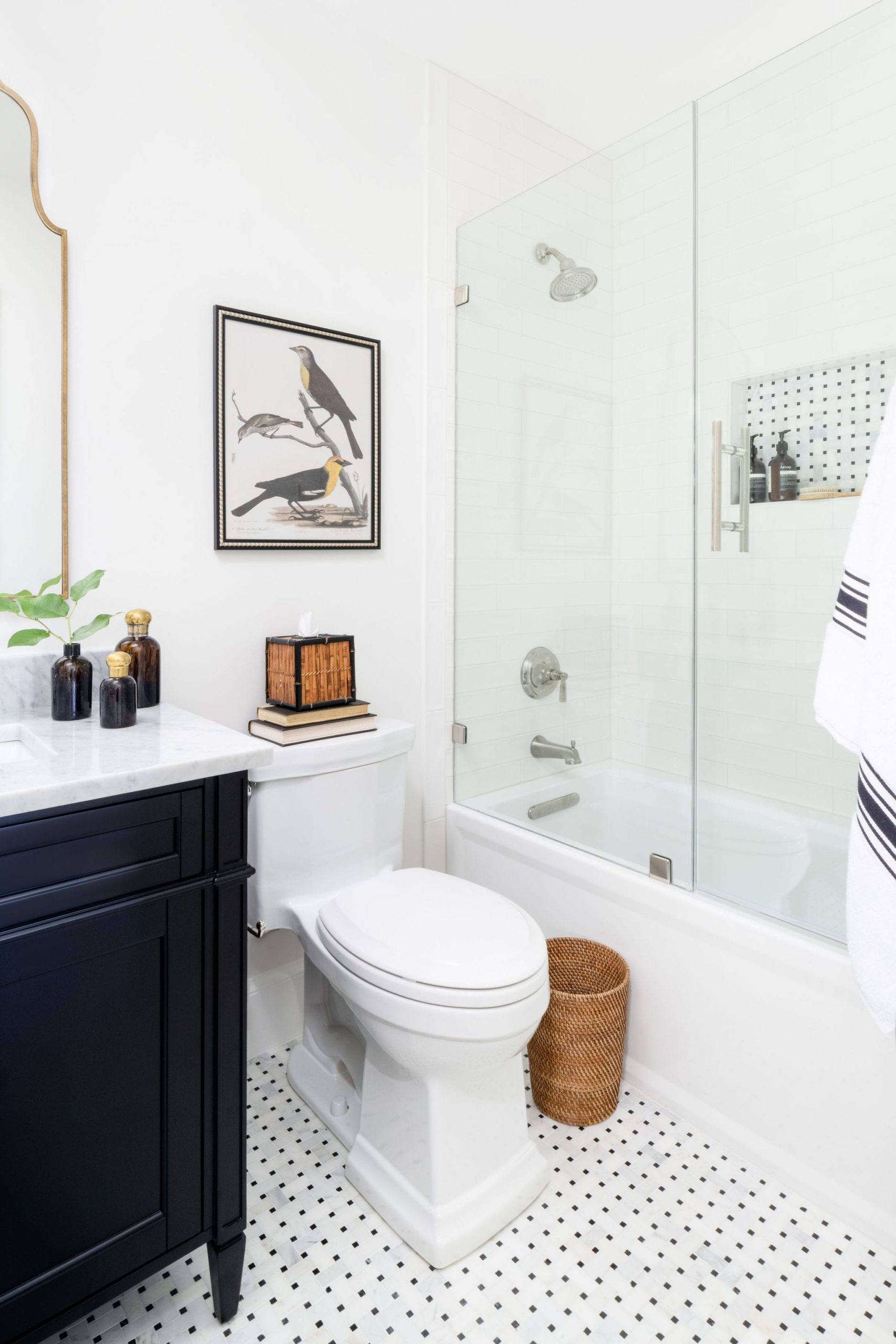
Basement - A Modern Vibe
The basement received a total overhaul. It was partially finished but walls were removed, the bathroom was relocated to create space to include a room for watching movies, one for playing games, a separate laundry room, a craft space, a place for gaming, a bar for the kids’ snacks and drinks, and a new bathroom.
The old bathroom was in the middle of the floor plan and had to be relocated. In order to accommodate everything on our client's wishlist, we removed a wall to open up the space to create different zones including separate media and recreational rooms. We went with a slightly more modern vibe in the basement but continued the color palette for a cohesive feel with the rest of the home.
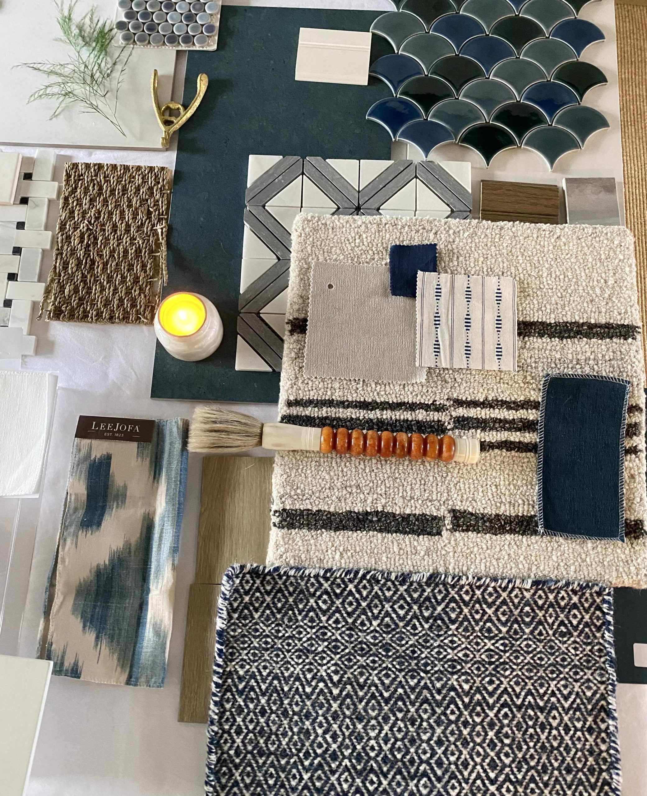
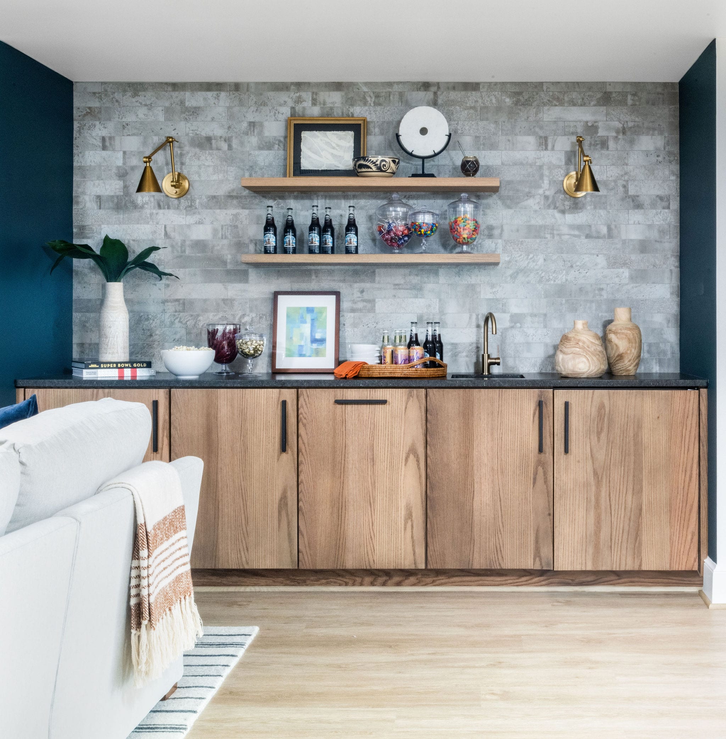
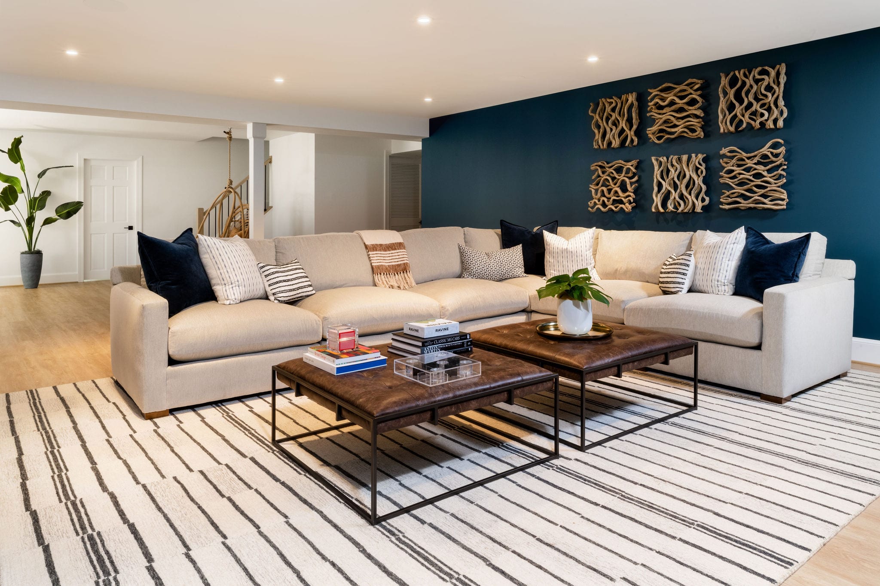
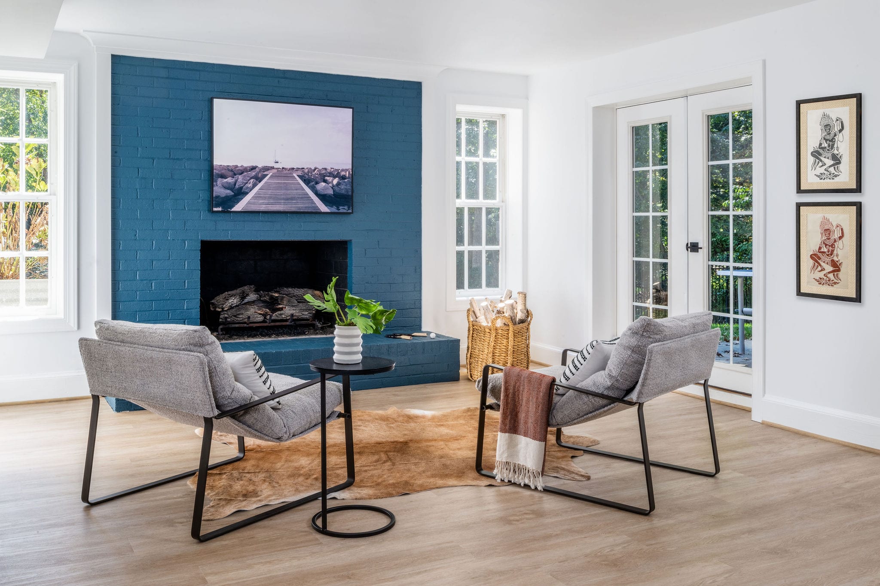
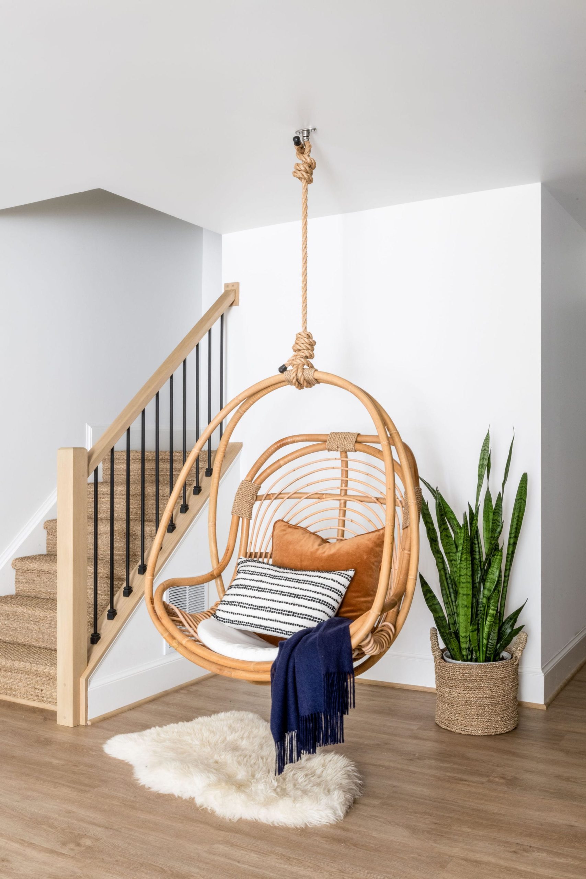
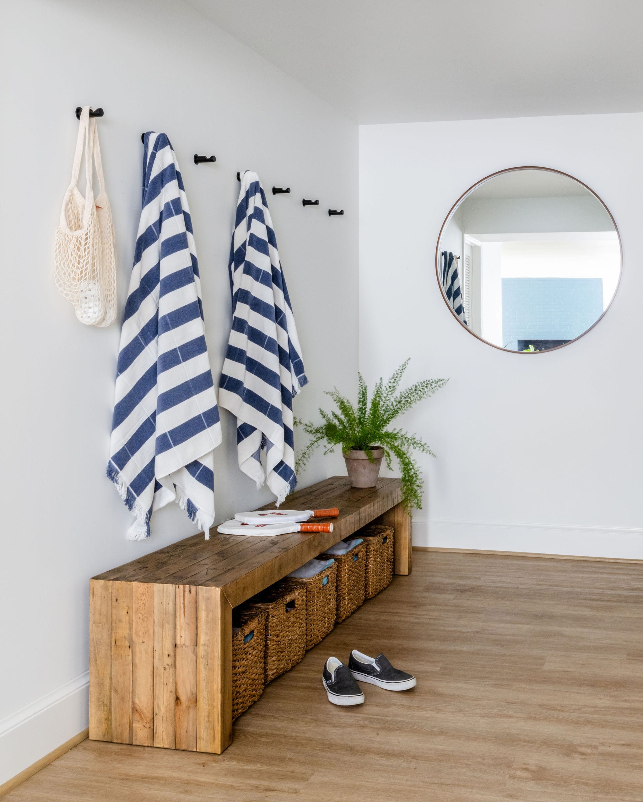
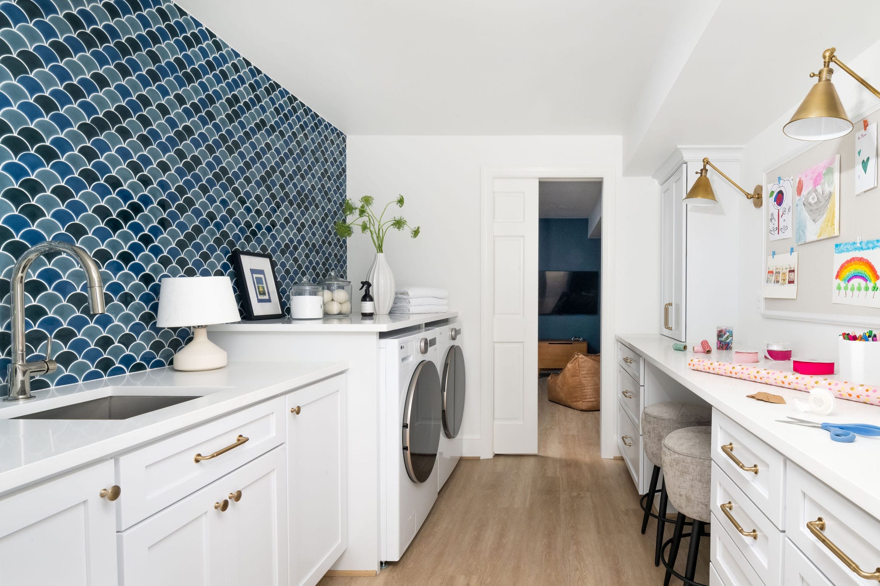
Mudroom
Transformed to maximize storage and functionality, with a soft and calming palette.
The washer and dryer were moved upstairs to create space for a functional mudroom which acts as the everyday entry for the homeowners. Together with the client, we designed a space to maximize storage. Each family member has a large locker with plenty of room for coats, handbags and/or sporting equipment. Both the lockers and pull out drawers have a vent detail that is beautiful but also functional for shoes and sporting equipment. There is additional cabinet space above for off- season storage.
The walnut bench adds warmth and makes it easy to take shoes on and off.
In order to create a sense of calm as the clients enter/exit the home, we selected a blue/green paint color that feels quiet and soothing.
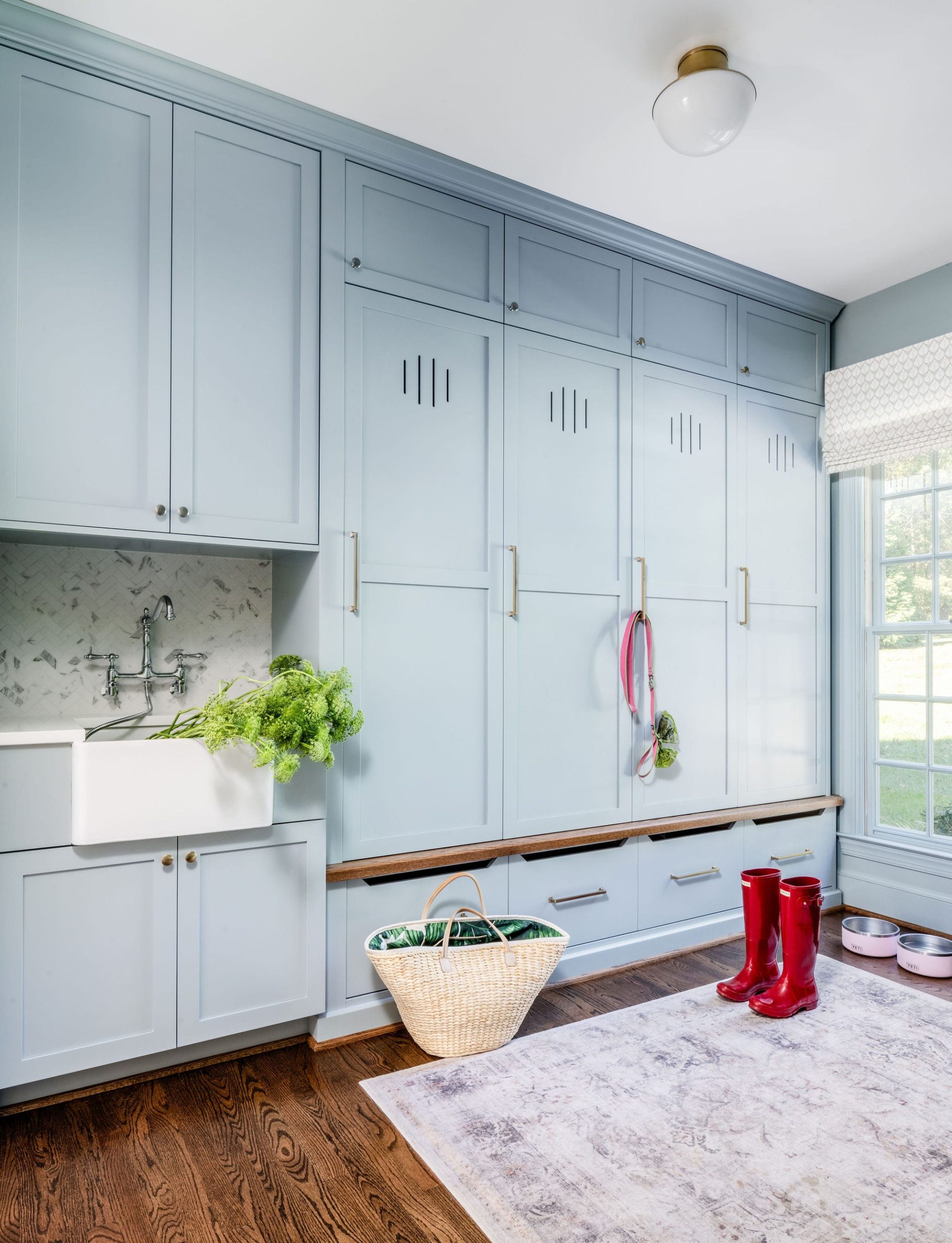
Client Testimonial
“We could not be happier with the results and our relationship with Kristen!
Kristen designed practically every inch of our whole home remodel. While her style speaks for itself, what you would not see on Instagram is her organization, as well as the attention to detail and collaboration with our family and the construction team. She presented options to help us find our style and price range. Kristen also gave the construction team very detailed instructions and visuals to help us avoid costly mistakes and delays. She was on top of the project and was very good about her communication so we were ready for the next steps and not holding up the progress.
She was compassionate about what it was like to live through the reno and always upbeat. When we started we did not know what “full service” meant but being on the other side can say that it was worth every penny invested in our relationship with KBJ!”
- Happy Client
Design Questionnaire
We love helping our clients discover their style and creating spaces that reflect their personalities. How do you want your space to feel?